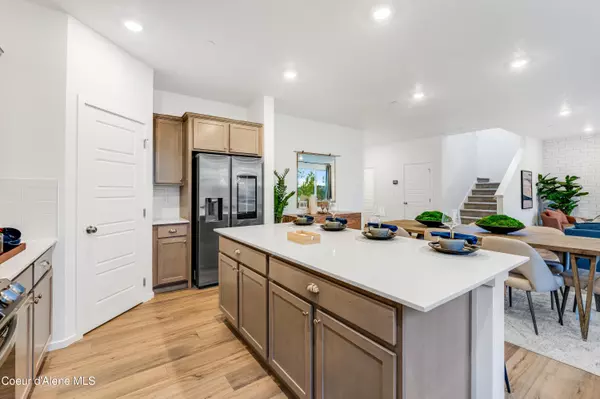
UPDATED:
Key Details
Property Type Single Family Home
Sub Type Site Built < 2 Acre
Listing Status Pending
Purchase Type For Sale
Square Footage 2,551 sqft
Price per Sqft $239
Subdivision Hayden Canyon
MLS Listing ID 25-9142
Style Multi-Level
Bedrooms 3
HOA Y/N Yes
Year Built 2025
Annual Tax Amount $400
Tax Year 2024
Lot Size 7,840 Sqft
Acres 0.18
Property Sub-Type Site Built < 2 Acre
Source Coeur d'Alene Multiple Listing Service
Property Description
Location
State ID
County Kootenai
Community Hayden Canyon
Area 03 - Hayden
Zoning RES
Direction From North Hwy 95, East on Lancaster, South on Government Way, East into Hayden Canyon. GPS Works
Rooms
Basement Crawl Space
Interior
Interior Features High Speed Internet, Smart Thermostat, Washer Hookup
Heating Natural Gas, Electric, Forced Air, Heat Pump, Furnace
Laundry Electric Dryer Hookup
Exterior
Exterior Feature Lawn
Parking Features Att Garage
Garage Description 3 Car
Fence Full
View Territorial, Neighborhood
Roof Type Composition
Porch Covered Patio, Patio
Attached Garage Yes
Building
Lot Description Level
Foundation Concrete Perimeter
Sewer Public Sewer
Water Public
Schools
School District Cda - 271
Others
Tax ID HL8580190030



