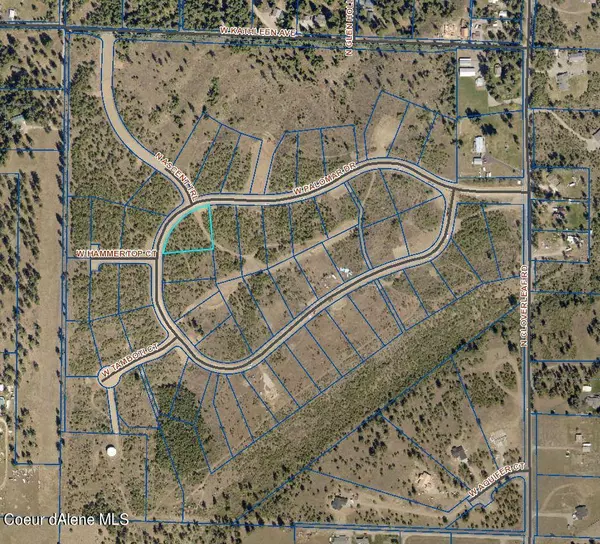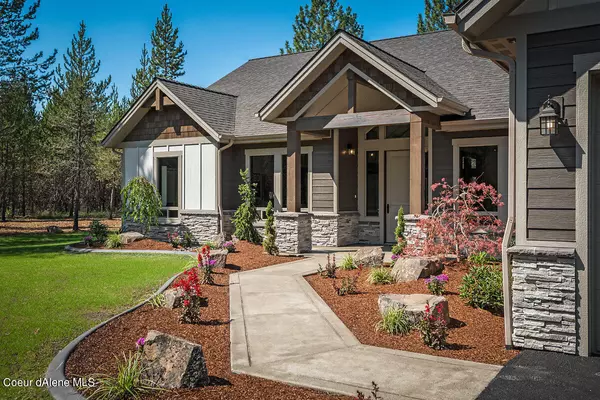$1,040,000
$1,040,000
For more information regarding the value of a property, please contact us for a free consultation.
4 Beds
2.5 Baths
3,073 SqFt
SOLD DATE : 09/20/2022
Key Details
Sold Price $1,040,000
Property Type Single Family Home
Sub Type Site Built < 2 Acre
Listing Status Sold
Purchase Type For Sale
Square Footage 3,073 sqft
Price per Sqft $338
Subdivision Ridge At Hauser 1St Add
MLS Listing ID 21-9672
Sold Date 09/20/22
Style Single Level with Bonus Room
Bedrooms 4
HOA Y/N Yes
Originating Board Coeur d'Alene Multiple Listing Service
Year Built 2021
Tax Year 2020
Lot Size 1.050 Acres
Acres 1.05
Property Sub-Type Site Built < 2 Acre
Property Description
Gorgeous custom home features 3073 square feet with a 3 car garage situated on 1+ acre lot. This split bedroom floor plan boasts 4 bedrooms (4th bedroom could be an office), 2.5 bathrooms plus a bonus room. The grand living room has high vaulted ceilings, gas fireplace w/mantel and rock accents. Gourmet kitchen with island, granite counters, and walk-in pantry. The luxurious master suite has a spacious walk-in closet, gorgeous bathroom featuring dual sinks, soaking tub and tiled walk-in shower. Easy access to Spokane and/or Coeur d'Alene. *File Photos-Photos May Feature Some Upgrades*
Location
State ID
County Kootenai
Community Ridge At Hauser 1St Add
Area 04A - Hauser Lake
Zoning Hauser Hills
Direction Hwy 53 to N. on Cloverleaf. Go approximately .6 miles to W. Palomar Dr. Turn left on Palomar Dr. Lot is on the Left
Rooms
Basement None, Crawl Space
Main Level Bedrooms 2
Interior
Interior Features Central Air, Dryer Hookup - Elec, Gas Fireplace, Washer Hookup
Heating Electric, Natural Gas, Forced Air, Fireplace(s), Furnace
Exterior
Exterior Feature Covered Patio, Covered Porch, Lighting, Rain Gutters, RV Parking - Open
Parking Features Att Garage
Garage Description 3 Car
View Mountain(s), Territorial
Roof Type Composition
Attached Garage Yes
Building
Lot Description Level, Open Lot, Sloped, Wooded
Foundation Concrete Perimeter
Sewer Septic System
Water Community System
Schools
School District Lakeland - 272
Others
Tax ID XL5970030130
Read Less Info
Want to know what your home might be worth? Contact us for a FREE valuation!

Our team is ready to help you sell your home for the highest possible price ASAP
Bought with Berkshire Hathaway HomeServices Jacklin Real Estate
"My job is to find and attract mastery-based agents to the office, protect the culture, and make sure everyone is happy! "






