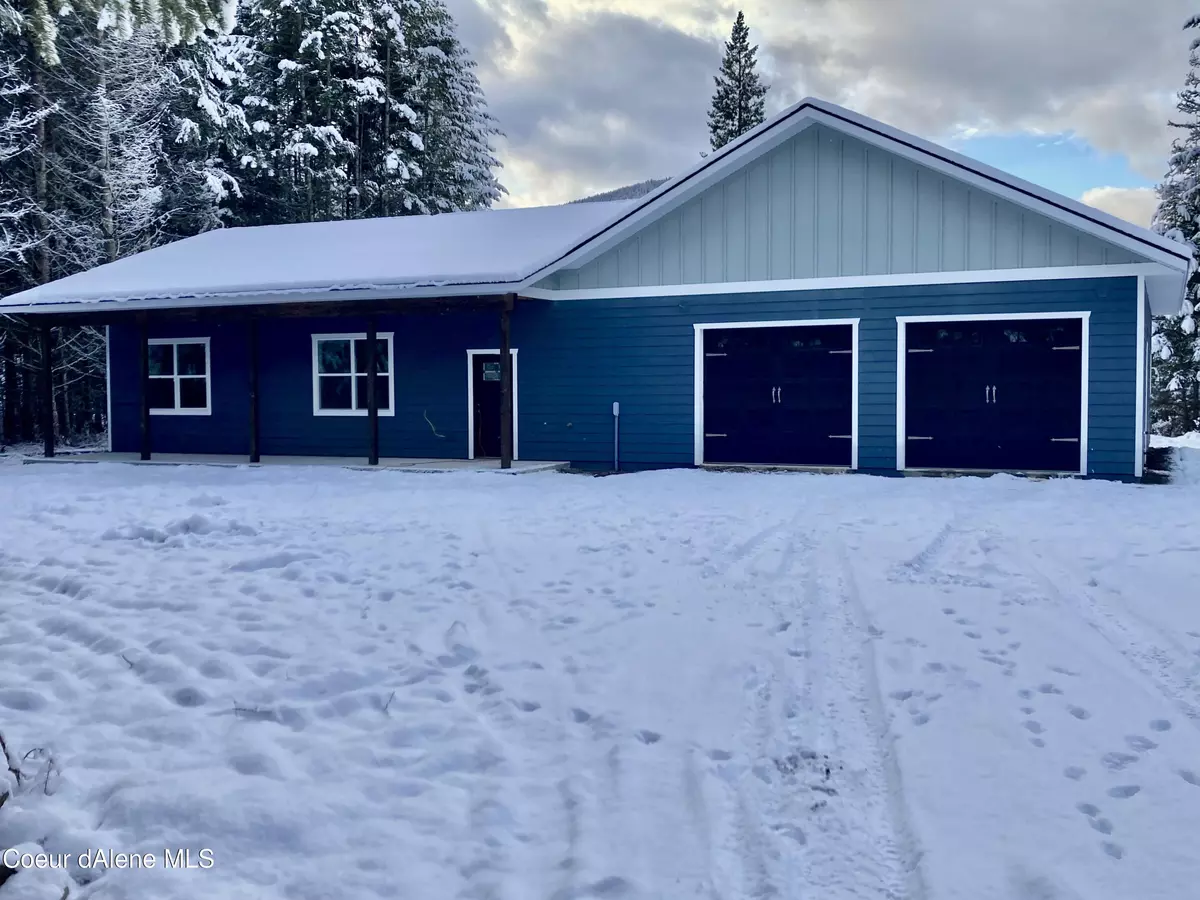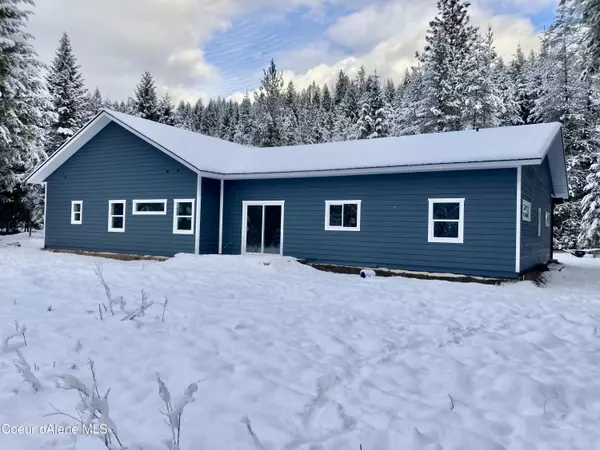$539,250
$539,250
For more information regarding the value of a property, please contact us for a free consultation.
3 Beds
2 Baths
1,900 SqFt
SOLD DATE : 03/25/2022
Key Details
Sold Price $539,250
Property Type Single Family Home
Sub Type Site Built < 2 Acre
Listing Status Sold
Purchase Type For Sale
Square Footage 1,900 sqft
Price per Sqft $283
Subdivision Bear Claw Subdivision
MLS Listing ID 21-11190
Sold Date 03/25/22
Style Single Level
Bedrooms 3
HOA Y/N Yes
Originating Board Coeur d'Alene Multiple Listing Service
Year Built 2021
Annual Tax Amount $250
Tax Year 2020
Lot Size 0.880 Acres
Acres 0.88
Property Sub-Type Site Built < 2 Acre
Property Description
NEW CONSTRUCTION! Target completion date is January 2022. If you're looking for that cute mountain town house then you need to stop by and take a look this one. Well thought out floor plan with the master suite on one side and two additional bedrooms on the other. LVP flooring through out (carpet in bedrooms), granite counter tops throughout, dove tail cabinets, solid core interior doors, furnace - AC ready, gas free-standing stove, stainless steel kitchen appliances and master suite shower sitting area. You will absolutely love this quaint neighborhood. Don't be be shocked if you make friends with the neighbors and start a walking group. With so many recreational activities nearby - including national forest in walking distance, you surely wont run out of activities.
Location
State ID
County Bonner
Community Bear Claw Subdivision
Area North (Bonner & Boundary)
Zoning Rural
Direction From the Sandpoint / Ponderay Bypass go 29.2 miles to a left onto Bear Claw Rd then approximately 1 mile to property on right at switchback
Rooms
Basement None, Slab on grade
Main Level Bedrooms 2
Interior
Interior Features Dryer Hookup - Elec, Gas Fireplace, High Speed Internet, Washer Hookup
Heating Electric, Propane, Furnace, Propane Stove
Exterior
Exterior Feature Covered Patio
Parking Features Att Garage
Garage Description 2 Car
View Mountain(s)
Roof Type Composition
Attached Garage Yes
Building
Lot Description Open Lot, Sloped, Wooded
Foundation Concrete Perimeter
Sewer Septic System
Water Community System
Schools
School District Lk Pend Oreille - 84
Others
Tax ID RP019010010080A
Read Less Info
Want to know what your home might be worth? Contact us for a FREE valuation!

Our team is ready to help you sell your home for the highest possible price ASAP
Bought with Windermere/Hayden, LLC
"My job is to find and attract mastery-based agents to the office, protect the culture, and make sure everyone is happy! "






