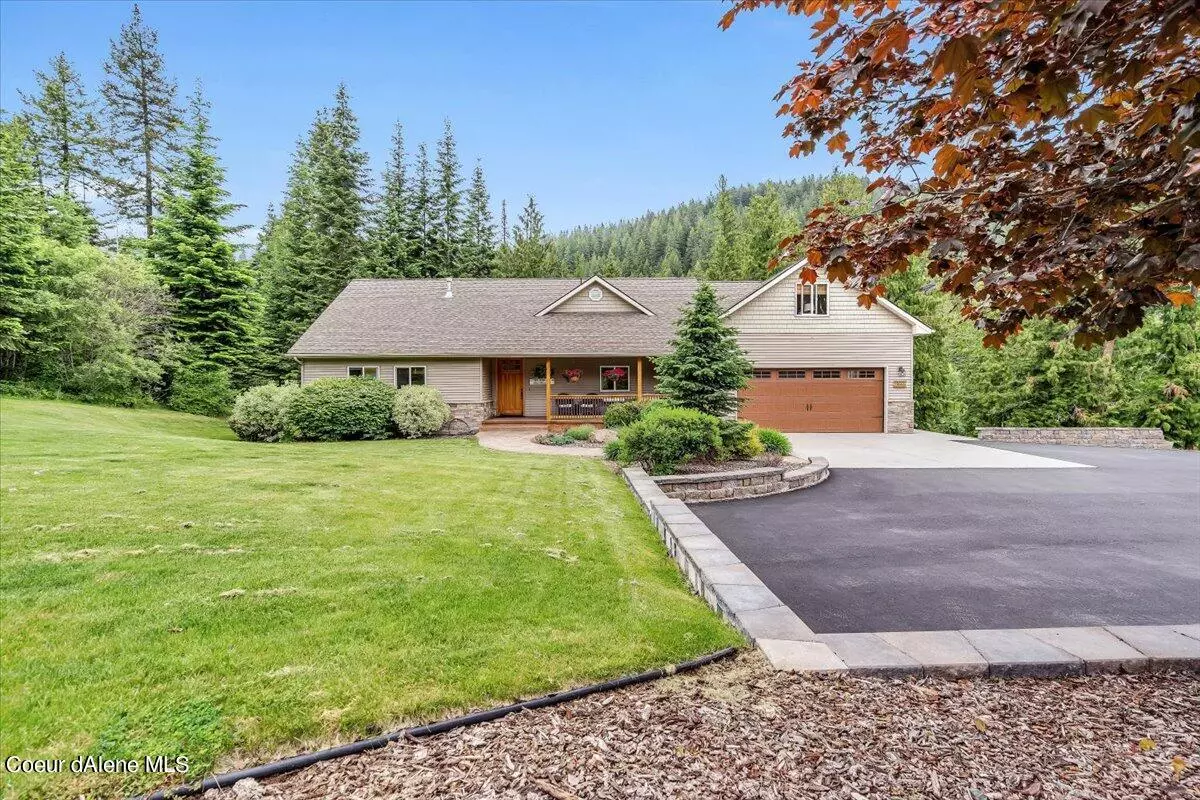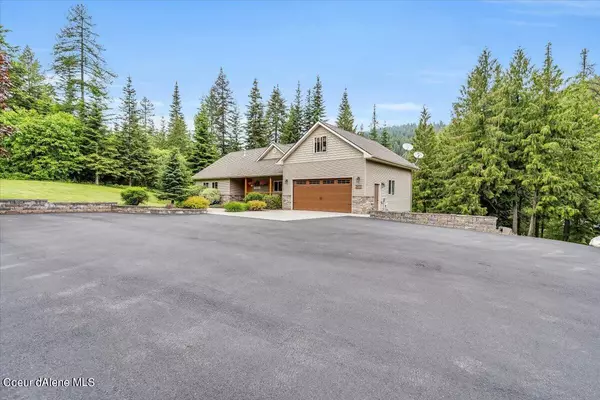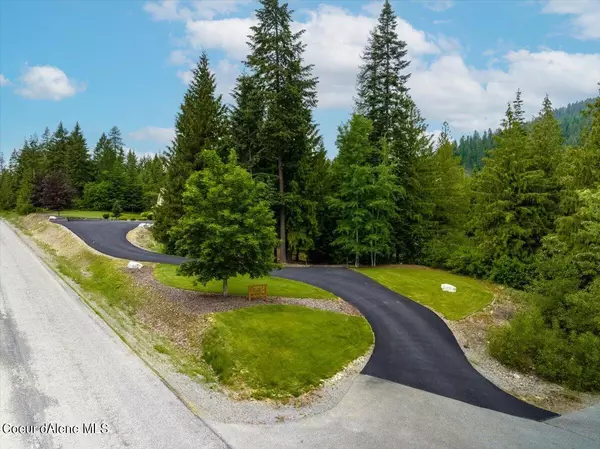$1,150,000
$1,150,000
For more information regarding the value of a property, please contact us for a free consultation.
3 Beds
2.5 Baths
3,446 SqFt
SOLD DATE : 08/22/2022
Key Details
Sold Price $1,150,000
Property Type Single Family Home
Sub Type Site Built > 2 Acres
Listing Status Sold
Purchase Type For Sale
Square Footage 3,446 sqft
Price per Sqft $333
Subdivision Elkhorn Ranch
MLS Listing ID 22-5883
Sold Date 08/22/22
Style Single Level with Bonus Room
Bedrooms 3
HOA Y/N Yes
Originating Board Coeur d'Alene Multiple Listing Service
Year Built 2007
Annual Tax Amount $3,689
Tax Year 2021
Lot Size 2.970 Acres
Acres 2.97
Property Sub-Type Site Built > 2 Acres
Property Description
Welcome to Elkhorn Ranch Estates - where convenience, peace, privacy and beauty all collide. This incredible newly updated home offers 3 bed, 2.5 bath (plus a bonus room!) and 3446 sq. ft. all situated on nearly 3 full acres, as well as a 30x40 shop with a loft for extra storage. As you walk into this open floor plan you can see it's been well cared for with tasteful upgrades, from the new Bosch appliances, quartz countertops and new cabinetry to beautiful flooring and amazing landscaping with a firepit for all to enjoy. This home also offers a fully finished daylight walk out basement - perfect for all the entertainment you want.
Location
State ID
County Kootenai
Community Elkhorn Ranch
Area 04 - Rathdrum/Twin Lakes
Zoning County-RUR
Direction N on 95 from CDA, W on Hwy 53, N on Ramsey Rd, W on Scarcello Rd, N on Ranch View Dr., Right on N McKenzie Dr., R on Teddy Loop - continue for .3 miles; home on the right
Rooms
Basement Finished, Daylight, Walk-out
Interior
Interior Features Central Air, Dryer Hookup - Gas, DSL Available, Gas Fireplace, Jetted Tub, Satellite, Washer Hookup
Heating Natural Gas, Forced Air, Fireplace(s)
Exterior
Exterior Feature Covered Porch, Landscaping, Lighting, Open Deck, Rain Gutters, RV Parking - Covered, Sprinkler System - Front, Lawn
Parking Features Att Garage
Garage Description 2 Car
View Mountain(s), Territorial
Roof Type Composition
Attached Garage Yes
Building
Lot Description Open Lot, Sloped, Southern Exposure, Wooded
Foundation Concrete Perimeter
Sewer Septic System
Water Community System
New Construction No
Schools
School District Lakeland - 272
Others
Tax ID 02093003001A
Read Less Info
Want to know what your home might be worth? Contact us for a FREE valuation!

Our team is ready to help you sell your home for the highest possible price ASAP
Bought with RE/MAX Centennial
"My job is to find and attract mastery-based agents to the office, protect the culture, and make sure everyone is happy! "






