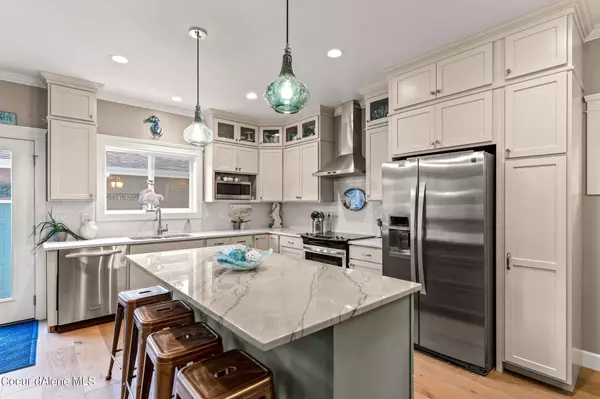$1,299,000
$1,299,000
For more information regarding the value of a property, please contact us for a free consultation.
5 Beds
3.5 Baths
2,324 SqFt
SOLD DATE : 09/09/2022
Key Details
Sold Price $1,299,000
Property Type Single Family Home
Sub Type Site Built < 2 Acre
Listing Status Sold
Purchase Type For Sale
Square Footage 2,324 sqft
Price per Sqft $558
MLS Listing ID 22-7231
Sold Date 09/09/22
Style Multi-Level
Bedrooms 5
HOA Y/N No
Originating Board Coeur d'Alene Multiple Listing Service
Year Built 2015
Annual Tax Amount $3,667
Tax Year 2021
Lot Size 4,356 Sqft
Acres 0.1
Property Sub-Type Site Built < 2 Acre
Property Description
Beautiful Downtown Coeur d'Alene, Sanders Beach home. This is located only 1 block away from McEuen Park, walking distance to the marina, downtown, and beaches. This updated 5-bedroom 3.5 bath home has great VRBO potential or anyone looking to live walking distance to downtown. The Gourmet Chef's kitchen offers a 7 ft long quartzite Island, Hardwood Cabinets, and a Full Tile Backsplash and much more... The Grand Living Room has 18 ft ceilings with a catwalk overlook making it truly one of a kind. This home features 2 master suites one on each floor with a laundry room also on each level of the home ideal for single level living. No need to worry about parking because this home comes equipped with a 3-car garage. The yard is private yet very low maintenance and if needed Tubbs Hill or McEuen park is only 1 block away. Furnishings are negotiable in this home as well. Lease or buy a Boat Slip at one of the four marinas within walking distance of the property. Look at the Feature sheet!
Location
State ID
County Kootenai
Area 01 - Cd'A Urban/Dalton
Zoning R-12
Direction Bancroft Ave between 9th and 10th Street
Rooms
Basement None, Crawl Space
Main Level Bedrooms 2
Interior
Interior Features Central Air, Dryer Hookup - Elec, High Speed Internet
Heating Natural Gas, Forced Air, Stove - Gas
Exterior
Exterior Feature Covered Patio, Landscaping, Paved Parking, Sprinkler System - Front, Water Feature, Fencing - Full, Lawn
Parking Features Det Garage
Garage Description 3 Car
View Mountain(s)
Roof Type Composition
Attached Garage No
Building
Lot Description Level, Alley Access
Foundation Concrete Perimeter
Sewer Public Sewer
Water Public
New Construction No
Schools
School District Cda - 271
Others
Tax ID C171000K003A
Read Less Info
Want to know what your home might be worth? Contact us for a FREE valuation!

Our team is ready to help you sell your home for the highest possible price ASAP
Bought with Berkshire Hathaway HomeServices Jacklin Real Estate
"My job is to find and attract mastery-based agents to the office, protect the culture, and make sure everyone is happy! "






