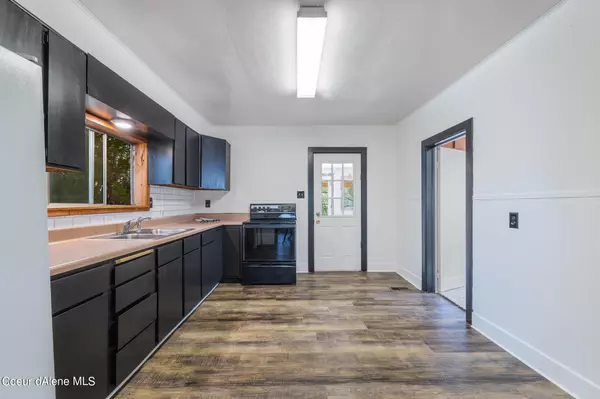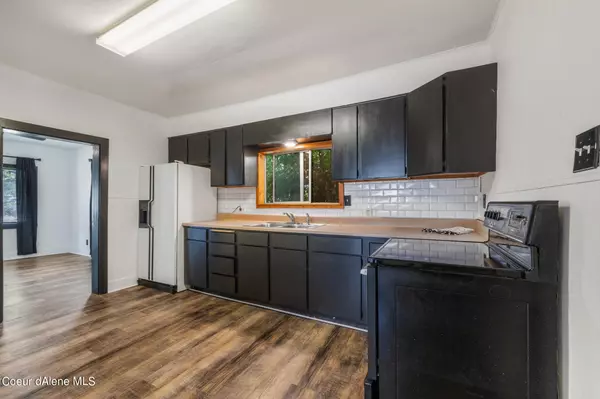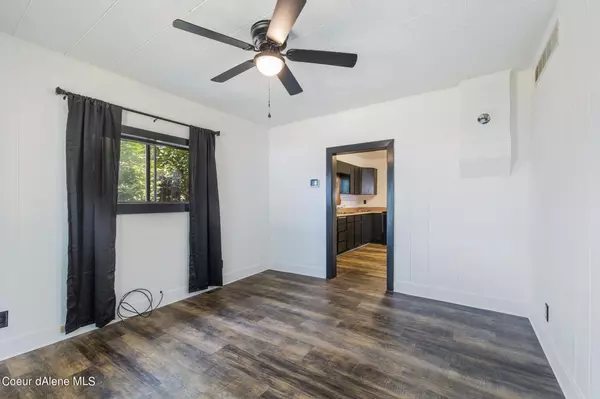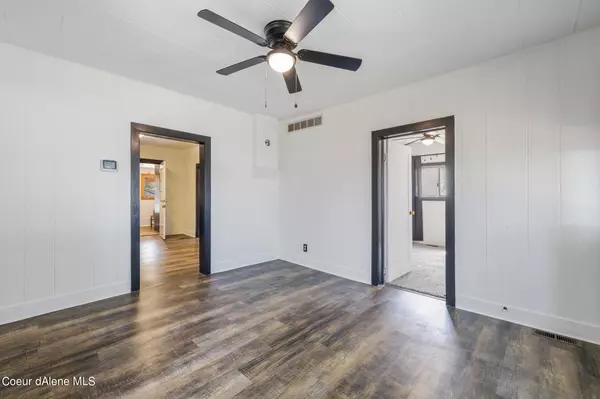$155,000
$155,000
For more information regarding the value of a property, please contact us for a free consultation.
3 Beds
1 Bath
832 SqFt
SOLD DATE : 10/21/2022
Key Details
Sold Price $155,000
Property Type Single Family Home
Sub Type Site Built < 2 Acre
Listing Status Sold
Purchase Type For Sale
Square Footage 832 sqft
Price per Sqft $186
Subdivision Smelterville
MLS Listing ID 22-7882
Sold Date 10/21/22
Style Single Level
Bedrooms 3
HOA Y/N No
Originating Board Coeur d'Alene Multiple Listing Service
Year Built 1936
Annual Tax Amount $411
Tax Year 2021
Lot Size 5,227 Sqft
Acres 0.12
Property Sub-Type Site Built < 2 Acre
Property Description
Adorable Silver Valley Special with NO CCR's or HOA's! This home would be a great INVESTMENT or STARTER HOME! Most of this cute home has been RECENTLY UPDATED! NEW flooring, NEW carpet, FRESH paint, NEW ceiling fans and light fixtures! Nice large kitchen with dining area. This Smelterville special is close to CDA River and near Silver Mountain, Hiawatha Trail and Lookout Ski Resort. This home is also very close to shopping with WalMart, Mae's Market and Dollar Store nearby. Also soon to be Maverick and Grocery Outlet just down the street. Home is Sold AS-IS and seller is including a HOME WARRANTY of buyer's choice up to $550.
Location
State ID
County Shoshone
Community Smelterville
Area 12 - Silver Valley
Zoning Residential
Direction Head East on I-90, Take exit 48, turn R, go South to stop sign. Take a right down main st. L on F St, house will be on the left.
Rooms
Basement Cellar
Main Level Bedrooms 3
Interior
Interior Features Dryer Hookup - Elec, Washer Hookup
Heating Natural Gas, Forced Air
Exterior
Exterior Feature Fencing - Partial, Open Porch, Lawn
Parking Features Det Garage
Garage Description 1 Car
View Mountain(s), Territorial, Neighborhood
Roof Type Composition
Attached Garage No
Building
Lot Description Level, Open Lot, Alley Access
Foundation Concrete Perimeter
Sewer Public Sewer
Water Public
New Construction No
Schools
School District Kellogg Jt - 391
Others
Tax ID RPF01000100140A
Read Less Info
Want to know what your home might be worth? Contact us for a FREE valuation!

Our team is ready to help you sell your home for the highest possible price ASAP
Bought with Silver Legacy Realty
"My job is to find and attract mastery-based agents to the office, protect the culture, and make sure everyone is happy! "






