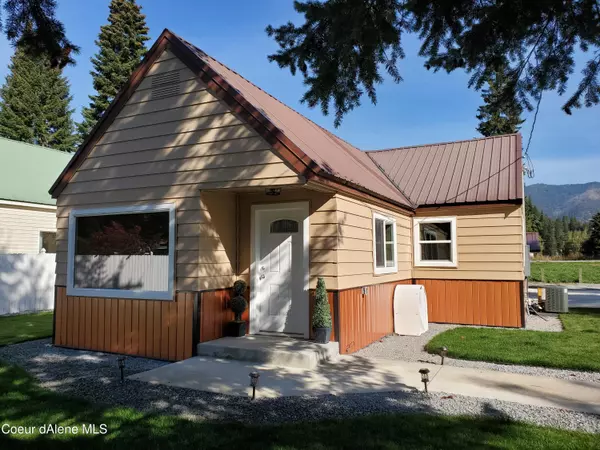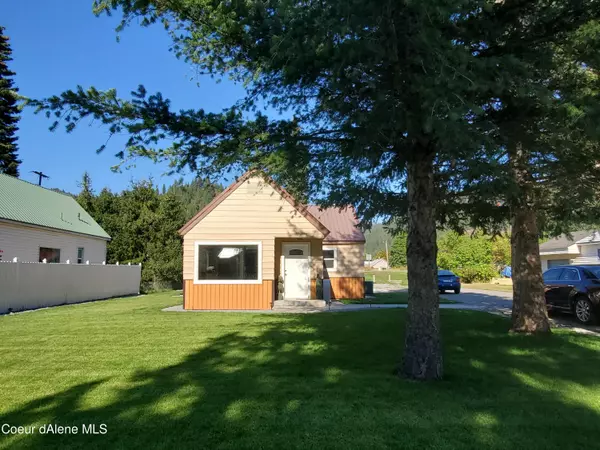$299,500
$299,500
For more information regarding the value of a property, please contact us for a free consultation.
2 Beds
1.5 Baths
1,273 SqFt
SOLD DATE : 12/05/2022
Key Details
Sold Price $299,500
Property Type Single Family Home
Sub Type Site Built < 2 Acre
Listing Status Sold
Purchase Type For Sale
Square Footage 1,273 sqft
Price per Sqft $235
MLS Listing ID 22-10275
Sold Date 12/05/22
Style Multi-Level
Bedrooms 2
HOA Y/N No
Originating Board Coeur d'Alene Multiple Listing Service
Year Built 1952
Annual Tax Amount $1,624
Tax Year 2021
Lot Size 6,534 Sqft
Acres 0.15
Property Sub-Type Site Built < 2 Acre
Property Description
Great Vacation Ski Home next to the Bike Trail, beautifully remodeled 2 bed., 1 1/2 bath home with an open floor plan. The new kitchen updates include dark Huntwood cabinets, granite countertop and stainless-steel appliances. The living room has a wall electric fireplace and plenty of room for a dining area. A spacious bedroom is on the main floor, bathroom updates include a bidet toilet, and main floor utilities. New gas furnace w/air conditioning, plank flooring, carpet upstairs with bedroom, 1/2 bath and the entire inside has fresh paint to complete the luxurious finishings that can be found inside the home.
Outside updates include fresh paint, a small, finished garage 24x15 with heat, new landscaped yard with sprinkler system and easy to maintain. Adjacent to the rails to trails. New sewer line to the street.
Must see to appreciate, owner agent
Will consider owner carry w/$50, down 6% interest. 15yrs.
Location
State ID
County Shoshone
Area 12 - Silver Valley
Zoning RS
Direction EXIT 57 OSBURN, GO SOUTH TO STOP SIGN, TURN RIGHT, LEFT ON S FIRST ACROSS BIKE PATH LEFT ON IDAHO 4th HOUSE ON THE LEFT
Rooms
Basement None, Crawl Space
Main Level Bedrooms 1
Interior
Interior Features Dryer Hookup - Elec, Fireplace, Washer Hookup
Heating Electric, Natural Gas, Heat Pump, Fireplace(s), Furnace, Mini-Split
Exterior
Exterior Feature Covered Porch, Fencing - Partial, Landscaping, Lighting, RV Parking - Open, Sidewalks, Sprinkler System - Front, Lawn
Parking Features Det Garage
Garage Description 1 Car
View Mountain(s), Territorial
Roof Type Metal
Attached Garage No
Building
Lot Description Corner Lot, Level, Open Lot
Foundation Concrete Perimeter
Sewer Public Sewer
Water Public
New Construction No
Schools
School District Wallace - 393
Others
Tax ID RPC03000180070A
Read Less Info
Want to know what your home might be worth? Contact us for a FREE valuation!

Our team is ready to help you sell your home for the highest possible price ASAP
Bought with EXP Realty
"My job is to find and attract mastery-based agents to the office, protect the culture, and make sure everyone is happy! "






