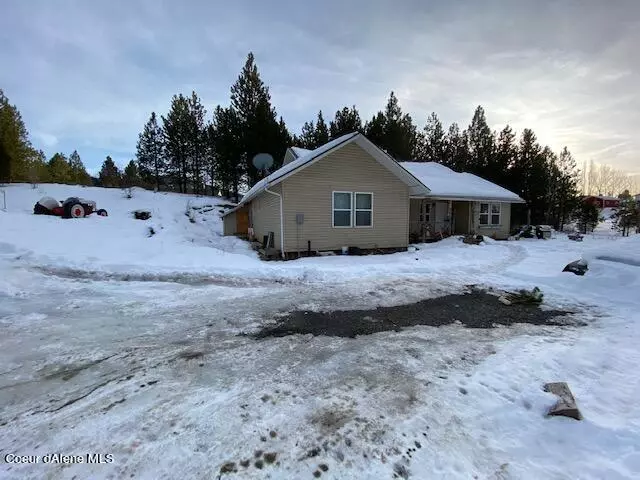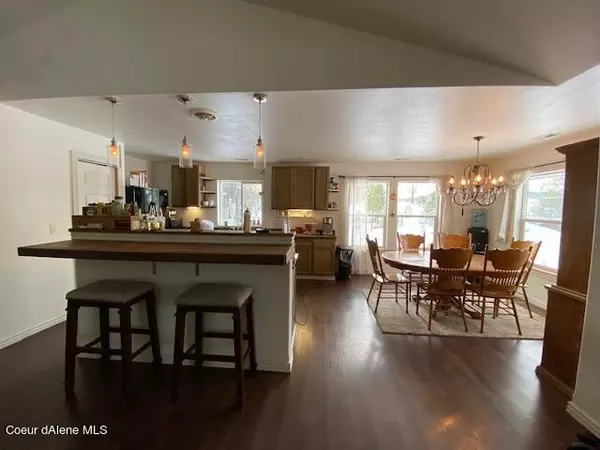$395,000
$395,000
For more information regarding the value of a property, please contact us for a free consultation.
4 Beds
2 Baths
2,143 SqFt
SOLD DATE : 05/27/2022
Key Details
Sold Price $395,000
Property Type Single Family Home
Sub Type Site Built < 2 Acre
Listing Status Sold
Purchase Type For Sale
Square Footage 2,143 sqft
Price per Sqft $184
Subdivision Selder
MLS Listing ID 22-588
Sold Date 05/27/22
Style Single Level
Bedrooms 4
HOA Y/N No
Originating Board Coeur d'Alene Multiple Listing Service
Year Built 2013
Annual Tax Amount $1,227
Tax Year 2021
Lot Size 0.810 Acres
Acres 0.81
Lot Dimensions 149.5' x 235.7'
Property Sub-Type Site Built < 2 Acre
Property Description
Wide open spaces in this beautifully designed custom 4 bed/2 bath 2,143 sq ft. home, located on .81 acres (149.5' x 235.7'). Included outbuildings are: green house, chicken coop and woodshed. This gorgeous home built in 2013 was carefully thought out. Tons of kitchen storage w/lots of storage in the pantry. Custom built kitchen island with breakfast bar. Open family room. Large size bedrooms. Wood stove in kitchen area.
Fiber internet installed on house. Electric a/c and heat. Can be hooked up to a water softener if you choose to. Level to gently sloping topography. Very private back yard. Short distance to the Coeur d'Alene bicycle trail. Just a couple blocks to Hwy 95 (1/2 hr to Coeur d'Alene, 45 min's to Moscow). Gravel public maintained rd. City water, sewer and garbage. Easy to show. Back on market not at seller's fault.
Location
State ID
County Benewah
Community Selder
Area 14 - Benewah
Zoning Residential
Direction Hwy 5, Rt on 6th St. Rt. on Pine Ave. to sign on property.
Rooms
Basement None, Crawl Space
Main Level Bedrooms 3
Interior
Interior Features Dryer Hookup - Elec, Washer Hookup
Heating Wood Stove, Electric, Wood, Forced Air, Heat Pump
Exterior
Exterior Feature Covered Porch, Garden, Landscaping, Lawn
Parking Features None
Garage Description None
View Mountain(s), Territorial
Roof Type Composition
Attached Garage No
Building
Lot Description Level, Open Lot, Southern Exposure
Foundation Concrete Perimeter
Sewer Public Sewer
Water Public
New Construction No
Schools
School District St Maries Jt - 41
Others
Tax ID RPB00200100180
Read Less Info
Want to know what your home might be worth? Contact us for a FREE valuation!

Our team is ready to help you sell your home for the highest possible price ASAP
Bought with Professional Realty Services I
"My job is to find and attract mastery-based agents to the office, protect the culture, and make sure everyone is happy! "






