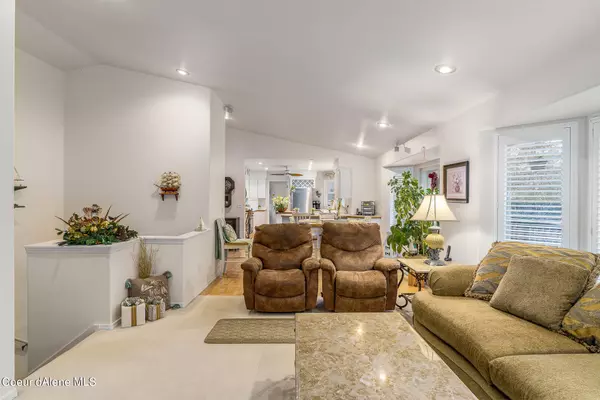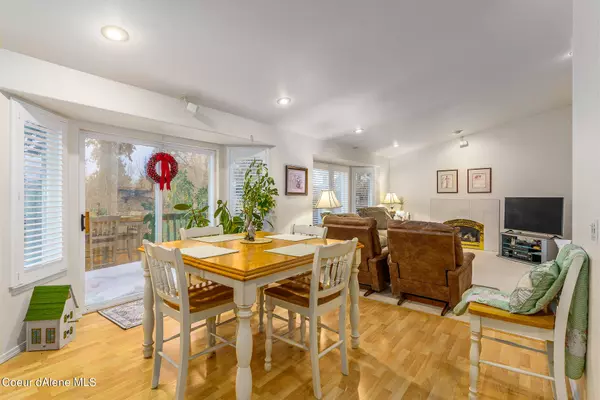$675,000
$675,000
For more information regarding the value of a property, please contact us for a free consultation.
5 Beds
3.5 Baths
3,316 SqFt
SOLD DATE : 02/21/2023
Key Details
Sold Price $675,000
Property Type Single Family Home
Sub Type Site Built < 2 Acre
Listing Status Sold
Purchase Type For Sale
Square Footage 3,316 sqft
Price per Sqft $203
Subdivision Dromore
MLS Listing ID 22-11524
Sold Date 02/21/23
Style Daylight Single Level
Bedrooms 5
HOA Y/N Yes
Originating Board Coeur d'Alene Multiple Listing Service
Year Built 1996
Annual Tax Amount $2,048
Tax Year 2022
Lot Size 0.330 Acres
Acres 0.33
Property Sub-Type Site Built < 2 Acre
Property Description
Come enjoy beautiful views of Lake Pend Oreille. Located in the quaint town of Bayview with nearby amenities, Farragut State Park, & Silverwood. This 3316 sq ft home has plenty to offer. Main floor features an open & inviting entrance, formal dining room, spacious master bdrm & bathroom, great room w/ gas fireplace seperate 1/2 bathroom, kitchen w/ an additional informal dining space, counter seating, island, lots of cabinetry, & a slider that opens to the upper-level deck for gorgeous views. Extra large laundry/mud room with additional pantry storage.
Lower-level features family room w/ a daylight walkout slider to lower-level deck, 3 large conforming bdrms & 1 non-conforming bdrm, 2 full baths, wine room, spacious closets, & views.
Mechanical room in seperate entrance below home's living space includes central vac.
Sprinklers front and back. Landscaping. Metal roof for easy maintenance. Includes hot-tub spa, pool table, & basement F/R entertainment cent
Location
State ID
County Kootenai
Community Dromore
Area 06 - Ne Kootenai County
Zoning Residential
Direction To Bayview. Home approx 3/4 mile on Rt on Cape Horn Rd
Rooms
Basement Finished, Daylight, Walk-out
Interior
Interior Features Cable TV, Central Vacuum, Dryer Hookup - Elec, Gas Fireplace, High Speed Internet, Smart Thermostat, Washer Hookup
Heating Natural Gas, Forced Air, Hot Water, Stove - Gas, Fireplace(s), Furnace
Exterior
Exterior Feature Covered Deck, Covered Porch, Fruit Trees, Landscaping, Open Deck, Rain Gutters, Spa/Hot Tub, Sprinkler System - Back, Sprinkler System - Front, Lawn
Parking Features Att Garage
Garage Description 2 Car
View Mountain(s), Lake
Roof Type Metal
Attached Garage Yes
Building
Lot Description Level, Sloped, Wooded
Foundation Concrete Perimeter
Sewer Septic System, Public Sewer
Water Public
New Construction No
Schools
School District Lakeland - 272
Others
Tax ID B29990000040
Read Less Info
Want to know what your home might be worth? Contact us for a FREE valuation!

Our team is ready to help you sell your home for the highest possible price ASAP
Bought with Berkshire Hathaway HomeServices Jacklin Real Estate
"My job is to find and attract mastery-based agents to the office, protect the culture, and make sure everyone is happy! "






