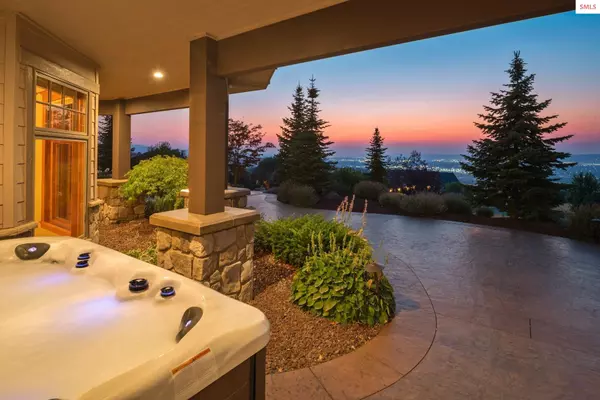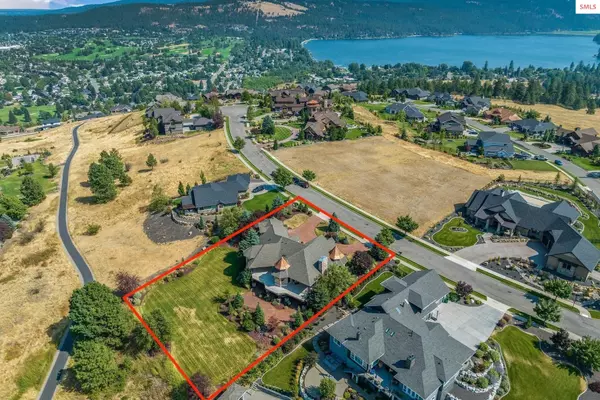$1,675,000
$1,675,000
For more information regarding the value of a property, please contact us for a free consultation.
3 Beds
4 Baths
5,616 SqFt
SOLD DATE : 11/17/2022
Key Details
Sold Price $1,675,000
Property Type Single Family Home
Sub Type Single Family
Listing Status Sold
Purchase Type For Sale
Square Footage 5,616 sqft
Price per Sqft $298
MLS Listing ID 20222445
Sold Date 11/17/22
Style 1 Story,Craftsman,Daylight Basement,Ranch
Bedrooms 3
Year Built 2008
Annual Tax Amount $16,845
Tax Year 2021
Lot Size 0.680 Acres
Property Sub-Type Single Family
Property Description
Architectural masterpiece in the prestigious community of Legacy Ridge. Designed by Curt Schimanski, this award winning home overlooks Spokane with 180 degree sunset views from almost every room. A perfect "entertainers delight" complete with a gourmet kitchen, wet bar, second kitchen, spacious 2000 SF balcony deck, extensive wine cellar, sauna room and 1 yr old Masters Spa hot-tub. Luxurious finishes and craftsmanship include Brazilian cherry floors, custom cabinetry, granite countertops, granite surround fireplaces, trey ceilings and multiple sets of French doors to the balcony and impeccably landscaped backyard. The copper roofed turret rooms (office and breakfast nook) and walls of windows truly make this home one of a kind. An outdoor enthusiast dream site: bordering the community bike trail, 2 miles from Trailheads Gold Course and 3.7 miles to the Liberty Lake boat launch.
Location
State WA
County Spokane
Rooms
Family Room Views, Built-in Bookcases, French Door
Dining Room Formal Dining, Built-in Hutch
Kitchen Large Island, Walk-in Pantry, Breakfast Nook
Interior
Interior Features Security System, Audio Hard Wired, Breakfast Nook, Ceiling Fan(s), Central Vac, French Doors, Jetted Tub, Main Floor Util., Motorized Win. Covering, Pantry, Secure Access, Sprinkler System, Storage, Vaulted Ceiling, Surround Sound, Low Flow Toilets, Air Conditioning
Heating Fireplace, Forced Air, Gas-Natural, Heat Pump, Furnace
Fireplaces Type Built In Fireplace, Fan/Blower, Insert, Mantel, Natural Gas, Raised Hearth, Stone/Masonry, 3+ Fireplaces
Laundry Sink, Custom Cabinets, Granite Countertop
Exterior
Exterior Feature Fiber Cement, Masonry, Wood
Parking Features 3+ Car Attached, Double Doors, Electricity, Heated, Insulated, Water, Opener
Roof Type Composition
Building
Foundation Concrete
Sewer Public
Water Public
Schools
Elementary Schools Other
Middle Schools Other
High Schools Other
School District Central Valley
Others
Ownership Fee Simple
Read Less Info
Want to know what your home might be worth? Contact us for a FREE valuation!

Our team is ready to help you sell your home for the highest possible price ASAP
Bought with NON AGENCY
"My job is to find and attract mastery-based agents to the office, protect the culture, and make sure everyone is happy! "






