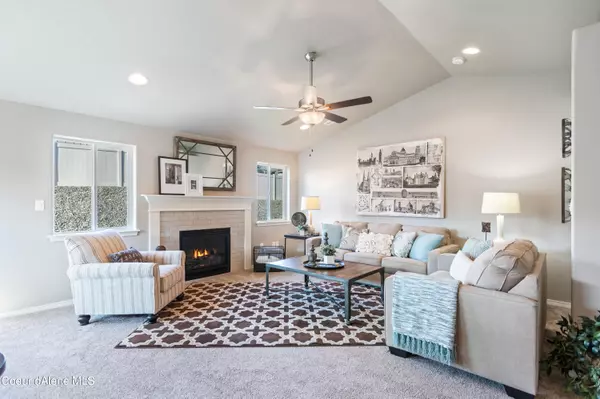$455,904
$455,904
For more information regarding the value of a property, please contact us for a free consultation.
3 Beds
2 Baths
1,408 SqFt
SOLD DATE : 06/12/2023
Key Details
Sold Price $455,904
Property Type Single Family Home
Sub Type Site Built < 2 Acre
Listing Status Sold
Purchase Type For Sale
Square Footage 1,408 sqft
Price per Sqft $323
Subdivision Green Meadows
MLS Listing ID 23-736
Sold Date 06/12/23
Style Single Level
Bedrooms 3
HOA Y/N Yes
Originating Board Coeur d'Alene Multiple Listing Service
Year Built 2022
Annual Tax Amount $546
Tax Year 2022
Lot Size 8,712 Sqft
Acres 0.2
Property Sub-Type Site Built < 2 Acre
Property Description
The 1408 square foot Edgewood is a mid-sized home catering to those who value both comfort and efficiency in a single level home. An award-winning designed kitchen, featuring a breakfast bar and ample counter space, overlooks both the spacious living and dining rooms. The separate main suite affords you privacy and features two
large closets in addition to a dual vanity ensuite. The two sizable bedrooms share a full bathroom and complete this
design-smart home plan. STOCK PHOTOS. September completion date.
Location
State ID
County Kootenai
Community Green Meadows
Area 02 - Post Falls
Zoning RES
Direction From I-90: Take the Highway 41 Exit 7 and head north on Highway 41. Turn left onto W Prairie Ave. Turn left onto Greensferry Rd, then arrive at Green Meadows on Britton Rd.
Rooms
Basement None, Crawl Space
Main Level Bedrooms 2
Interior
Interior Features Central Air, Dryer Hookup - Elec, DSL Available, Gas Fireplace, Smart Thermostat, Washer Hookup
Heating Natural Gas, Forced Air, Furnace
Exterior
Exterior Feature Covered Patio, Covered Porch, Curbs, Landscaping, Lighting, Rain Gutters, Sidewalks, Sprinkler System - Front, Lawn
Parking Features Att Garage
Garage Description 3 Car
View Mountain(s), Territorial
Roof Type Composition
Attached Garage Yes
Building
Lot Description Level, Open Lot
Foundation Concrete Perimeter
Sewer Public Sewer
Water Community System
Schools
School District Post Falls - 273
Others
Tax ID PL6050210080
Read Less Info
Want to know what your home might be worth? Contact us for a FREE valuation!

Our team is ready to help you sell your home for the highest possible price ASAP
Bought with EXP Realty
"My job is to find and attract mastery-based agents to the office, protect the culture, and make sure everyone is happy! "






