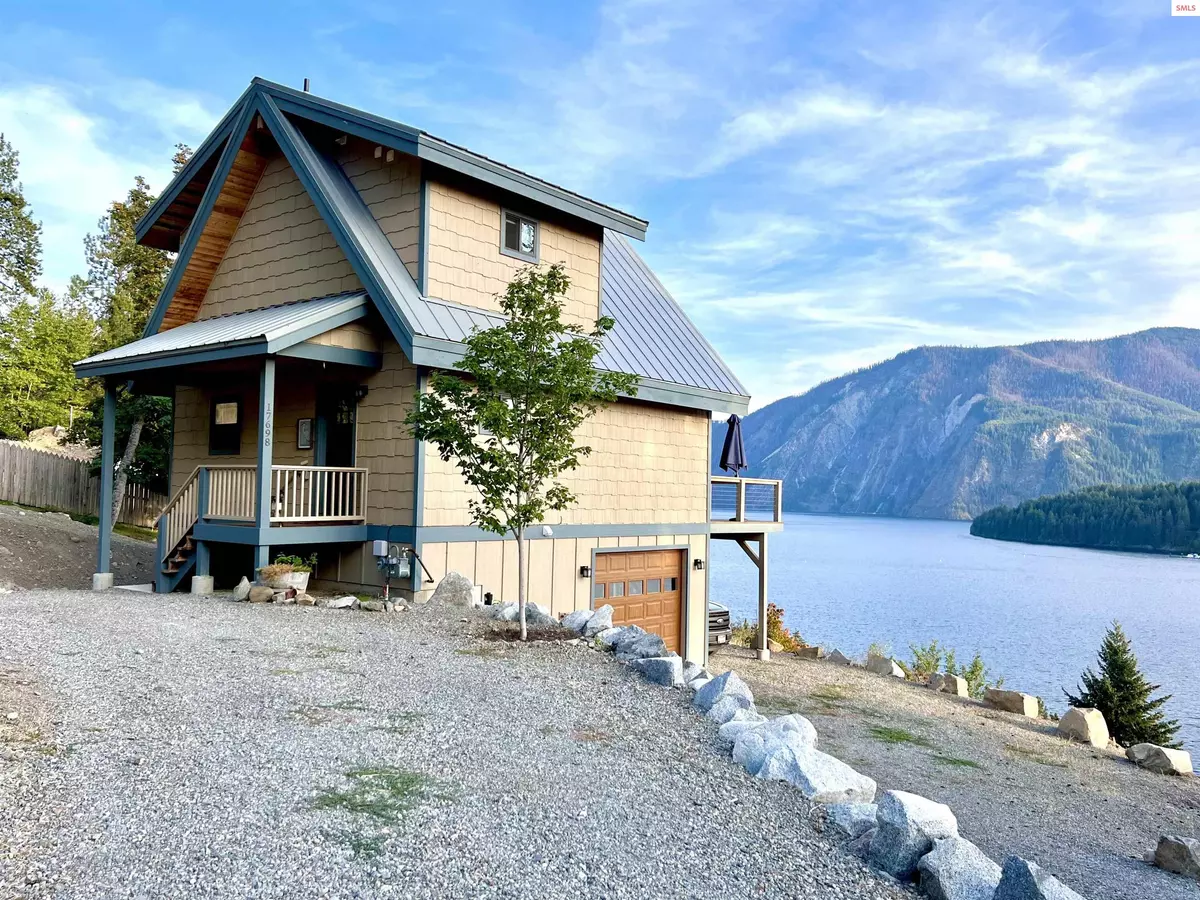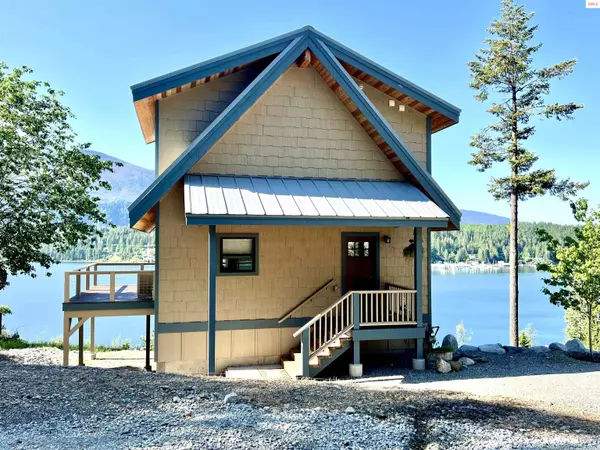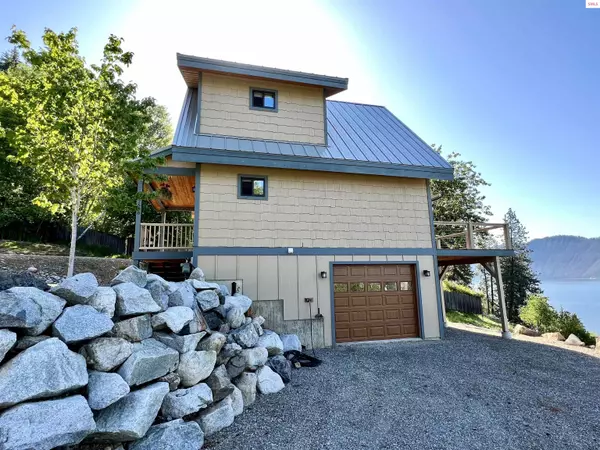$795,000
$795,000
For more information regarding the value of a property, please contact us for a free consultation.
1 Bed
1.5 Baths
1,128 SqFt
SOLD DATE : 06/22/2023
Key Details
Sold Price $795,000
Property Type Single Family Home
Sub Type Single Family
Listing Status Sold
Purchase Type For Sale
Square Footage 1,128 sqft
Price per Sqft $704
MLS Listing ID 20231404
Sold Date 06/22/23
Style 2 Story,Craftsman
Bedrooms 1
Year Built 2021
Annual Tax Amount $1,276
Tax Year 2022
Lot Size 0.290 Acres
Property Sub-Type Single Family
Property Description
Lake views for miles! High above it all and just a few minutes from the quaint town of Bayview sits this fully furnished gem. Finished in 2021, this almost 1200 sq ft, 1 bed/1.5 bathroom home presents with granite counter tops, custom hickory cabinets throughout, and LVP flooring. Tongue and groove ceilings provide rustic charm and windows galore capture the beautiful scenery that is Lake Pend Orielle. The Primary Suite and attached sitting area allow another vantage point of the lake and nearby mountains. Vaulted ceilings, electric window shades and walk in closet. Delightfully furnished from top to bottom and all appliances are included. The wrap around deck invites you to spend your time outside and the electric powered awning allows for a covered deck on demand. Oversized 2 car garage, economical natural gas and high speed internet. Never miss a sunset over the lake, fireworks during Bayview Days, or the sail boats floating by. A variety of recreational activities can be experienced year round, and shopping and restaurants are just a short drive away.
Location
State ID
County Kootenai
Rooms
Kitchen SS appliances, granite, hickory cabinets
Interior
Interior Features Ceiling Fan(s), Insulated, Motorized Win. Covering, Pantry, Vaulted Ceiling, Tongue and groove ceiling
Heating Electric, Gas-Natural
Flooring Vinyl
Exterior
Exterior Feature Fiber Cement
Parking Features 2 Car Attached, Electricity, Insulated, Water, 220 Volt, Opener
Roof Type Metal
Building
Foundation Concrete
Sewer Community
Water Community
Schools
Elementary Schools Athol Elem
Middle Schools Timberlake Jr High
High Schools Timberlake Hs
School District Lakeland
Others
Ownership Fee Simple
Read Less Info
Want to know what your home might be worth? Contact us for a FREE valuation!

Our team is ready to help you sell your home for the highest possible price ASAP
Bought with JOHN L SCOTT-HAYES
"My job is to find and attract mastery-based agents to the office, protect the culture, and make sure everyone is happy! "






