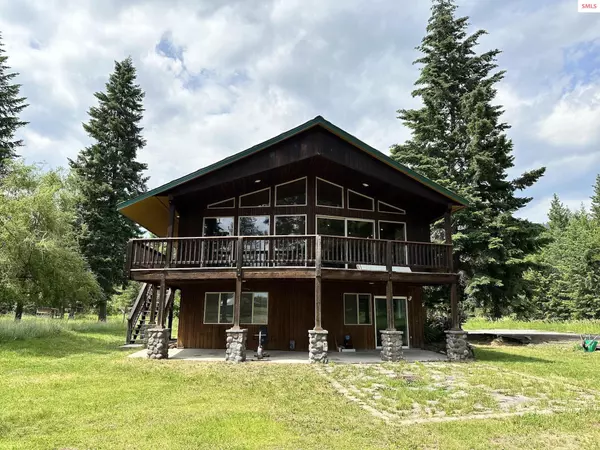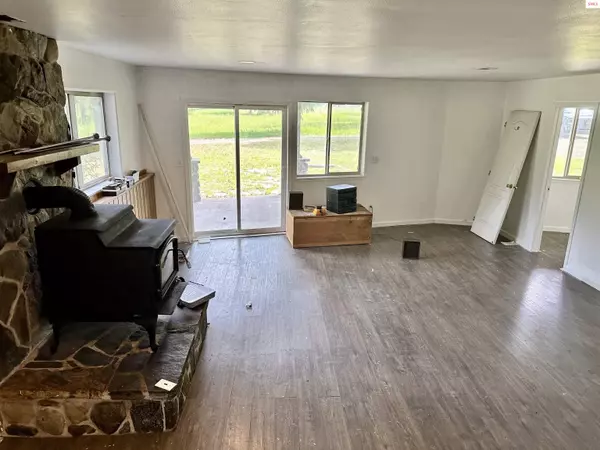$475,000
$475,000
For more information regarding the value of a property, please contact us for a free consultation.
5 Beds
2 Baths
2,424 SqFt
SOLD DATE : 07/20/2023
Key Details
Sold Price $475,000
Property Type Single Family Home
Sub Type Single Family
Listing Status Sold
Purchase Type For Sale
Square Footage 2,424 sqft
Price per Sqft $195
MLS Listing ID 20231612
Sold Date 07/20/23
Style 2 Story,Craftsman,Daylight Basement,See Remarks
Bedrooms 5
Year Built 1996
Annual Tax Amount $3,175
Tax Year 2022
Lot Size 5.000 Acres
Property Sub-Type Single Family
Property Description
Attention DIYers! Fantastic bones in this 2424sf 5BD 2BA Craftsman Fixer-Upper. Situated on 5 level acres w/ end-of-the-road privacy just outside the Moyie Springs City Limits. No CCRS or City Laws; animals are welcome. Cute little barn & fencing is ready for your mini farm! Home was once immaculate but renters have done some cosmetic damage. The owner's loss is your gain! Home has fantastic above ground Bsmnt w/ Fam Rm, wood stove, 3 BDs, full BA & Laundry. The 2nd level (main living level) has a beautiful open Kit/Dining/Great Rm plan w/ vaulted T&G Clgs & full glass prow + full length covered deck overlooking the beautiful 5 acre homestead. Plus a Det 3 Car Gar w/ breezeway to home. Put your DIY imagination to work, this home has a ton of potential & priced to sell, being sold As-Is.
Location
State ID
County Boundary
Rooms
Family Room Family Rm in above ground Bsmnt
Dining Room Open Dining/Kitchen/LR Plan w/ Vaulted T&G Clgs
Kitchen Open Plan w/ island
Interior
Interior Features Ceiling Fan(s), Insulated, Storage, Vaulted Ceiling, See Remarks, Tongue and groove ceiling
Heating Electric, Stove, Wall Heater, Wood
Flooring Laminate
Fireplaces Type Freestanding, Glass Doors, Raised Hearth, Stone/Masonry, Stove, Wood Burning
Laundry Laundry 2/ utility sink in above ground Bsmnt leve
Exterior
Exterior Feature Wood
Parking Features 3+ Car Detached, Electricity, Separate Exit, Other-See Remarks
Roof Type Composition
Building
Foundation Concrete
Sewer Septic
Water Community
Schools
Elementary Schools Valley View
Middle Schools Boundary County
High Schools Bonners Ferry
School District Boundary County
Others
Ownership Fee Simple
Read Less Info
Want to know what your home might be worth? Contact us for a FREE valuation!

Our team is ready to help you sell your home for the highest possible price ASAP
Bought with LAKESHORE REALTY NORTH
"My job is to find and attract mastery-based agents to the office, protect the culture, and make sure everyone is happy! "






