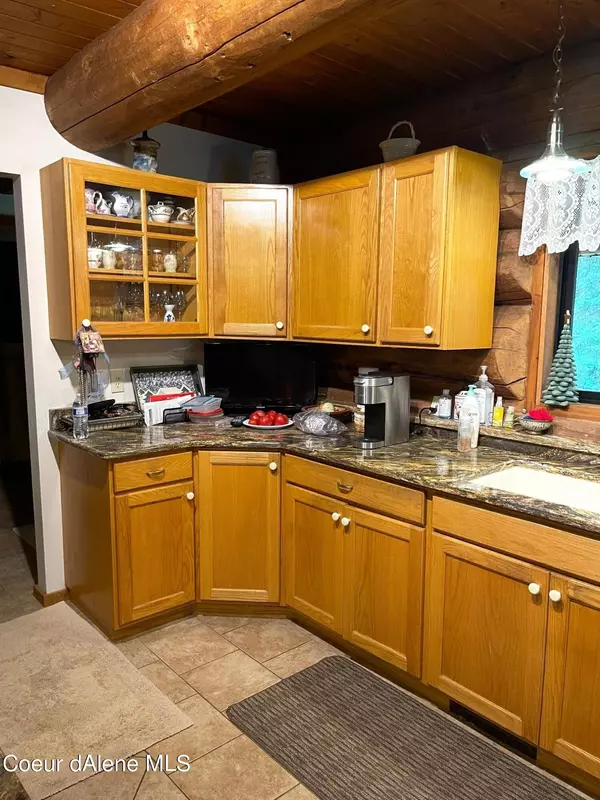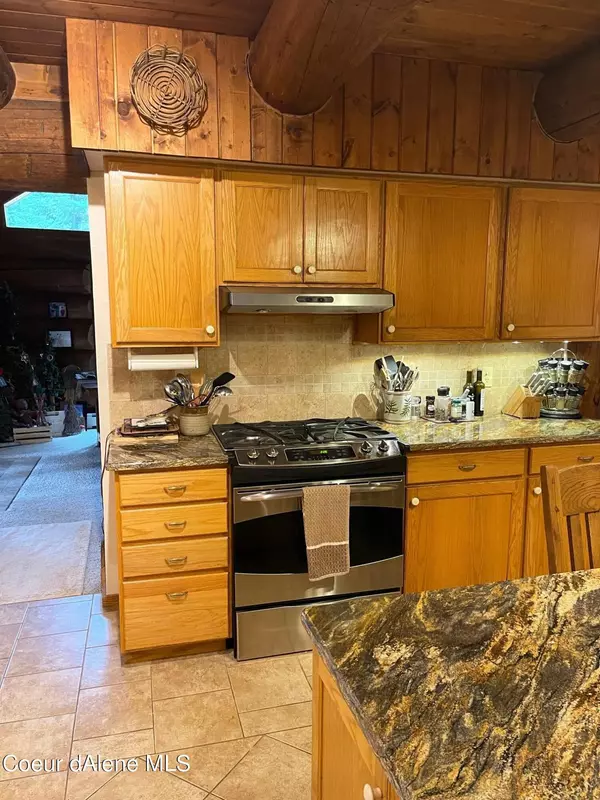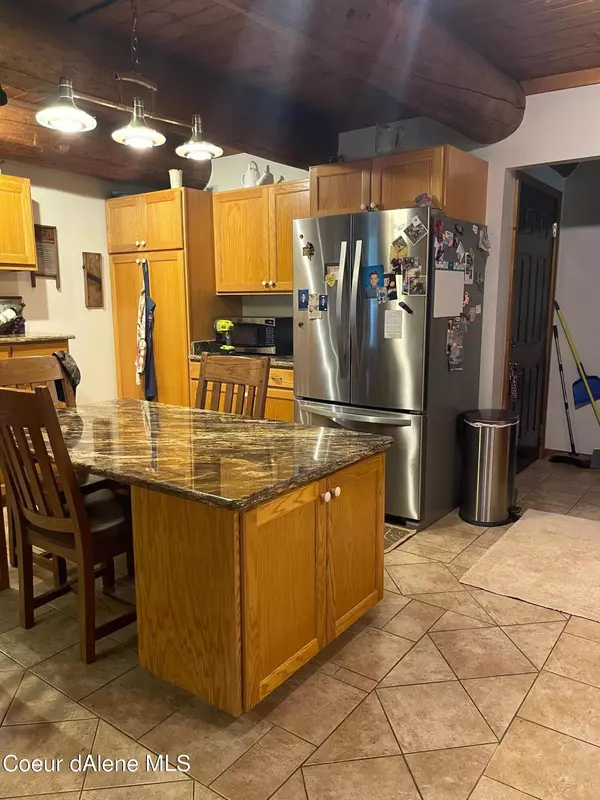$1,150,000
$1,150,000
For more information regarding the value of a property, please contact us for a free consultation.
4 Beds
3 Baths
2,800 SqFt
SOLD DATE : 09/07/2023
Key Details
Sold Price $1,150,000
Property Type Single Family Home
Sub Type Site Built > 2 Acres
Listing Status Sold
Purchase Type For Sale
Square Footage 2,800 sqft
Price per Sqft $410
Subdivision Bonanza Ranch
MLS Listing ID 22-9849
Sold Date 09/07/23
Style Multi-Level
Bedrooms 4
HOA Y/N No
Originating Board Coeur d'Alene Multiple Listing Service
Year Built 1994
Annual Tax Amount $1,943
Tax Year 2021
Lot Size 60.490 Acres
Acres 60.49
Property Sub-Type Site Built > 2 Acres
Property Description
Get away from it all in this beautiful log cabin home nestled in the Cedars and Firs. It is a 2800 SF, 4 bedroom, 3 bath log home situated on 60 timbered acres. The home is in i great condition with all new Milgard windows, new deck and railing. There are granite countertops, tile floors and wood flooring throughout. There are two pole shop buildings 28x36 and 24x30 both with 12ft lean-to. Timber is mixed species of Grand Fir and Cedar with apprx 500 thousand board feet of removable timber.
Location
State ID
County Clearwater
Community Bonanza Ranch
Area 15 - South
Zoning clearwater
Direction Highway 11 past Weippe, left on Hjalmar Road, left on Upper Fords Creek Road.
Rooms
Basement Finished, Daylight
Main Level Bedrooms 1
Interior
Heating Wood Stove, Electric, Propane, Oil, Wood, Hot Water, Radiant
Exterior
Exterior Feature Covered Deck, Fencing - Partial, Fire Pit, Gazebo, Landscaping, Lawn
Parking Features Att Garage
Garage Description 2 Car
View Mountain(s)
Roof Type Metal
Attached Garage Yes
Building
Lot Description Wooded
Foundation Concrete Perimeter
Sewer Septic System
Water Well
New Construction No
Schools
School District Joint School Dist (Orofino Area) - 171
Others
Tax ID RP36N04E261202A
Read Less Info
Want to know what your home might be worth? Contact us for a FREE valuation!

Our team is ready to help you sell your home for the highest possible price ASAP
Bought with Kamiah Properties
"My job is to find and attract mastery-based agents to the office, protect the culture, and make sure everyone is happy! "






