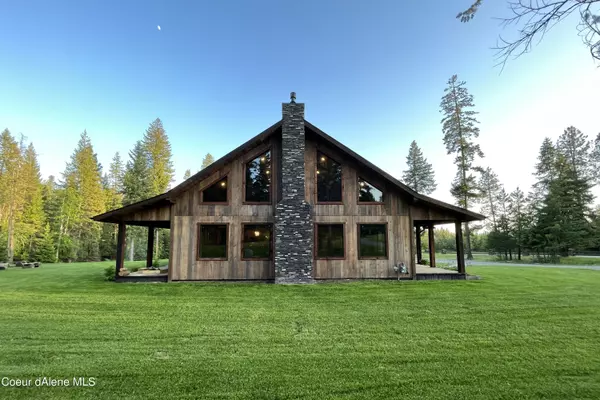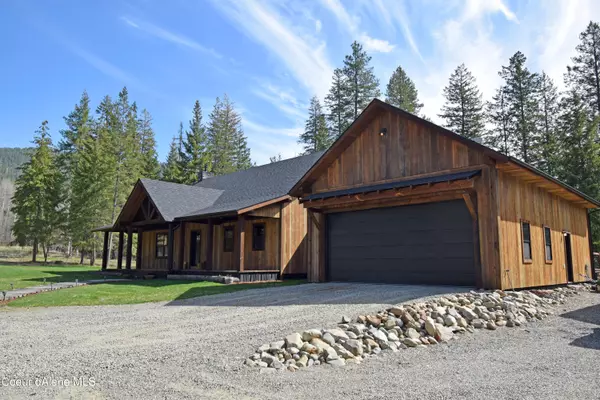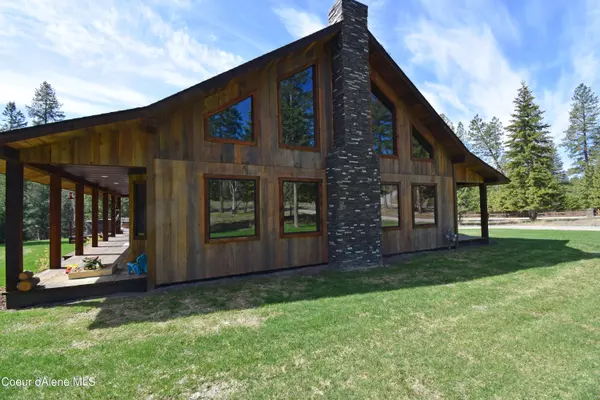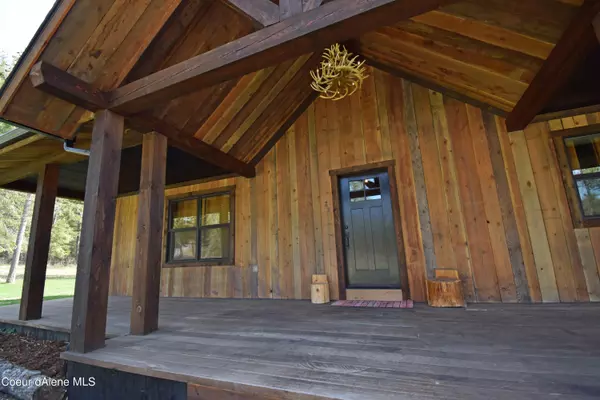$699,750
$699,750
For more information regarding the value of a property, please contact us for a free consultation.
3 Beds
2 Baths
2,618 SqFt
SOLD DATE : 10/30/2023
Key Details
Sold Price $699,750
Property Type Single Family Home
Sub Type Site Built > 2 Acres
Listing Status Sold
Purchase Type For Sale
Square Footage 2,618 sqft
Price per Sqft $267
Subdivision Meadow Creek Est
MLS Listing ID 23-3402
Sold Date 10/30/23
Style Single Level with Bonus Room
Bedrooms 3
HOA Y/N Yes
Originating Board Coeur d'Alene Multiple Listing Service
Year Built 2021
Annual Tax Amount $3,496
Tax Year 2022
Lot Size 4.930 Acres
Acres 4.93
Property Description
Rustic Luxury best describes this 2618sf 3BD 2BA craftsman style home on 4.93A in desirable Meadow Creek Estates. This home features a stunning blend of natural materials from reclaimed wood & stone to corrugated metal creating a unique, warm & inviting place to call home. Simple, organic elements like antler chandeliers, weathered tin ceilings, oversized rock (Nat Gas) FP, butcher block & stone island w/ seating, vaulted wood clgs, reclaimed wood walls, quality laminate flrs & so much more. Lushly landscaped w/ sprinklers, fire pit & seasonal creek! Situated at the lowest level of Meadow Creek Estates w/ convenient paved rd access. Private well, septic, power & Nat Gas all on site + it's complete w/ central AC. Just minutes from many of the areas best lakes & rivers + hundreds of acres of public lands to explore.
Location
State ID
County Boundary
Community Meadow Creek Est
Area North (Bonner & Boundary)
Zoning ag Forest
Direction US Hwy 95N from Bonners Ferry. E onto Hwy 2 @ 3 Mile Jct. L onto Meadow Creek Rd. Ahead to Meadow Creek Estates on R. Take first R to home ahead.
Rooms
Basement None, Crawl Space
Main Level Bedrooms 2
Interior
Interior Features Central Air, Dryer Hookup - Elec, DSL Available, Gas Fireplace, High Speed Internet, Washer Hookup
Heating Natural Gas, Forced Air, Fireplace(s), See Remarks
Exterior
Exterior Feature Covered Deck, Covered Porch, Fire Pit, Landscaping, Rain Gutters, Sidewalks, Sprinkler System - Back, Sprinkler System - Front, Lawn
Parking Features Att Garage
Garage Description 2 Car
View Territorial, Neighborhood
Roof Type Composition
Attached Garage Yes
Building
Lot Description Corner Lot, Irregular Lot, Level, Open Lot, Sloped, Wooded
Foundation Concrete Perimeter
Sewer Septic System
Water Well
New Construction No
Schools
School District Boundary Co - 101
Others
Tax ID RP006520000010A
Read Less Info
Want to know what your home might be worth? Contact us for a FREE valuation!

Our team is ready to help you sell your home for the highest possible price ASAP
Bought with EXP Realty
"My job is to find and attract mastery-based agents to the office, protect the culture, and make sure everyone is happy! "






