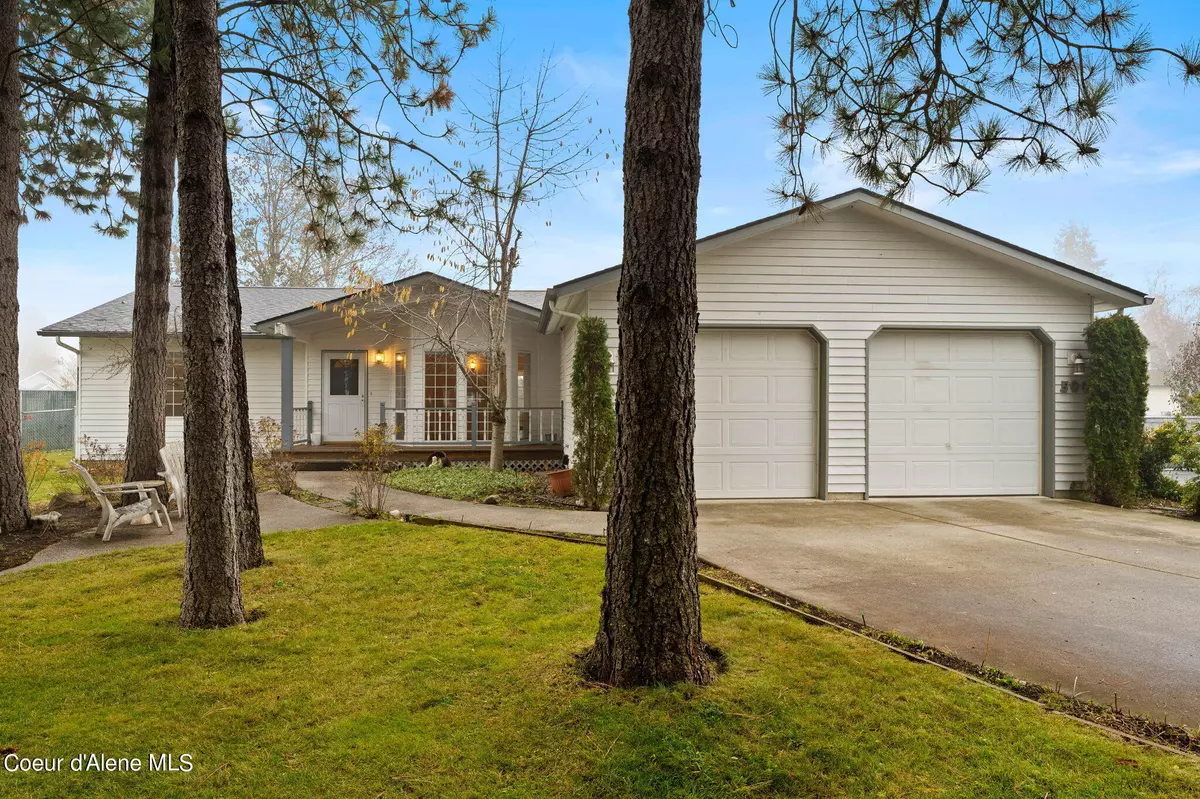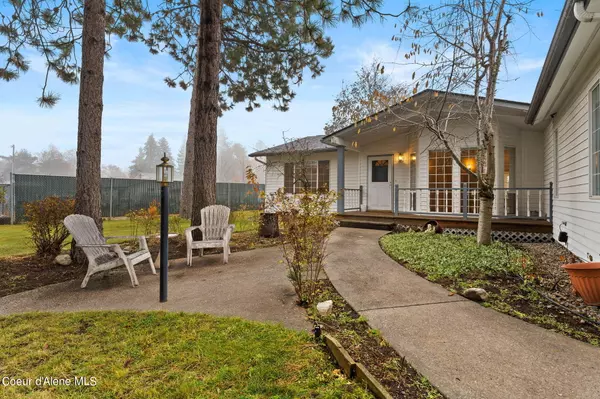$705,000
$705,000
For more information regarding the value of a property, please contact us for a free consultation.
4 Beds
3 Baths
2,425 SqFt
SOLD DATE : 12/06/2023
Key Details
Sold Price $705,000
Property Type Single Family Home
Sub Type Site Built < 2 Acre
Listing Status Sold
Purchase Type For Sale
Square Footage 2,425 sqft
Price per Sqft $290
Subdivision Avondale
MLS Listing ID 23-10096
Sold Date 12/06/23
Style Single Level
Bedrooms 4
HOA Y/N No
Originating Board Coeur d'Alene Multiple Listing Service
Year Built 1994
Annual Tax Amount $2,491
Tax Year 2022
Lot Size 0.710 Acres
Acres 0.71
Property Sub-Type Site Built < 2 Acre
Property Description
Single level rancher in the heart of Hayden with a shop and separate apartment on almost 3/4ths of an acre! Property also includes a garden shed, a wood shed (full of wood), sprinkler system, fully fenced backyard with RV gate, car washing station, and circular driveway large enough for an RV with an RV dump! Huge garden area with mature fruit trees to include apple, plums, cherry, and raspberry bushes. Set back off Lacey Ave this 1946 sq ft 3 bed/2 bath home with upgraded kitchen, large master suite, extended sunroom with wood stove, and covered back deck offers plenty of privacy. 479 sq ft 1 bed/1 bath apartment in shop is ADA accessible and heated! 865 sq ft shop is also heated and insulated. Enjoy the beautiful community of Avondale, just a few minutes from Avondale Golf Course, Hayden Country Club, and Honeysuckle Beach on beautiful Hayden Lake! And only 15 minutes from downtown Cd'A. Listed at recent appraised value.
Location
State ID
County Kootenai
Community Avondale
Area 03 - Hayden
Zoning Residential
Direction From I-90, head north on 95, east (right) on Lacey (at Western States Cat), house will be on right.
Rooms
Basement None, Crawl Space
Main Level Bedrooms 2
Interior
Interior Features Cable Internet Available, Cable TV, Central Air, Dryer Hookup - Elec, High Speed Internet, Jetted Tub, Washer Hookup, Skylight(s)
Heating Wood Stove, Natural Gas, Forced Air, Heat Pump
Exterior
Exterior Feature Covered Deck, Fencing - Partial, Fruit Trees, Garden, Landscaping, Open Deck, Paved Parking, Rain Gutters, RV Parking - Open, Sprinkler System - Back, Sprinkler System - Front, Handicap Access, Lawn
Parking Features Att Garage
Garage Description 2 Car
View Neighborhood
Roof Type Composition
Attached Garage Yes
Building
Lot Description Level
Foundation Concrete Perimeter
Sewer Public Sewer
Water Public
New Construction No
Schools
School District Cda - 271
Others
Tax ID H045013027AD
Read Less Info
Want to know what your home might be worth? Contact us for a FREE valuation!

Our team is ready to help you sell your home for the highest possible price ASAP
Bought with Berkshire Hathaway/First Look Real Estate
"My job is to find and attract mastery-based agents to the office, protect the culture, and make sure everyone is happy! "






