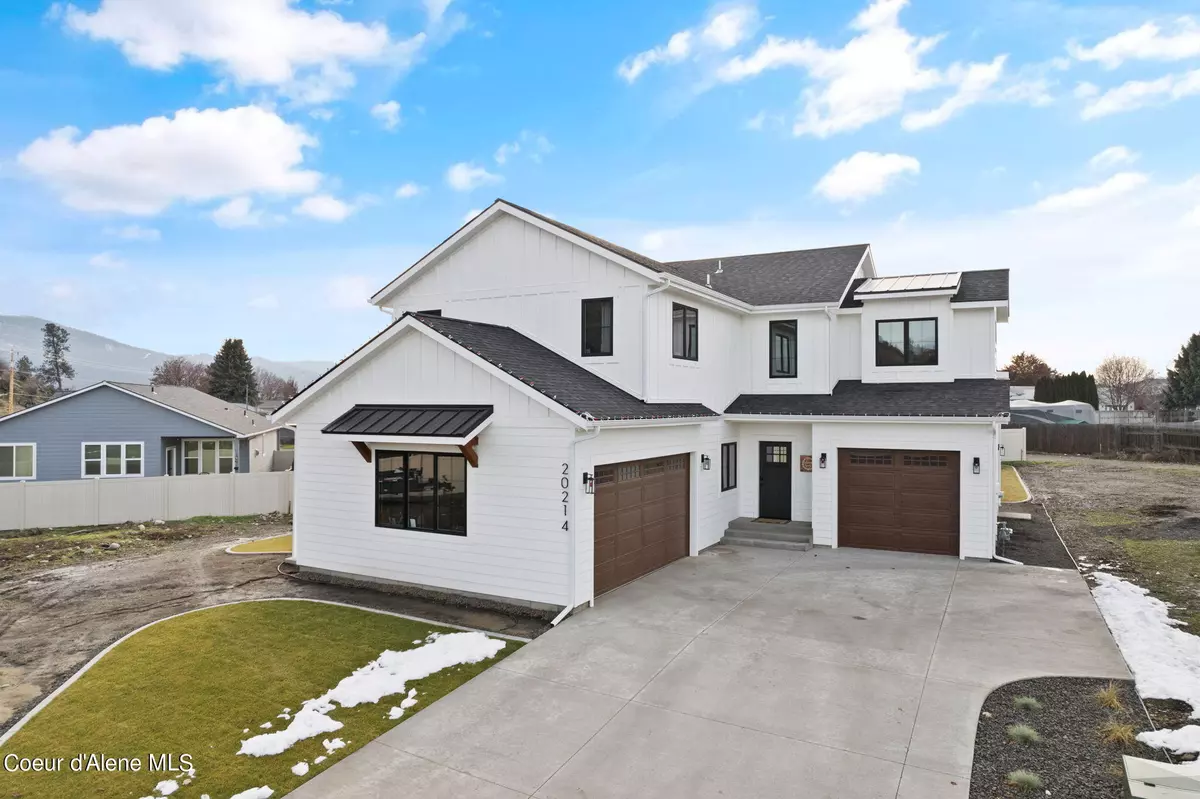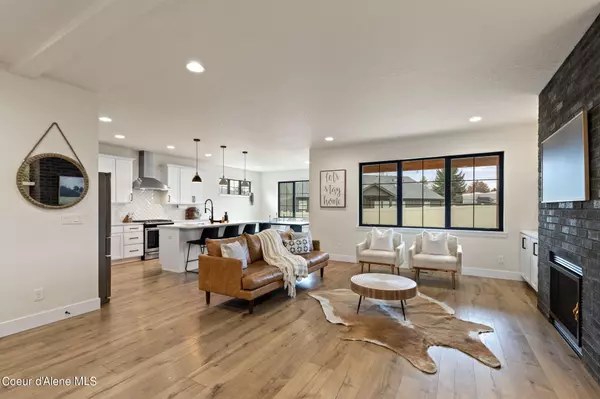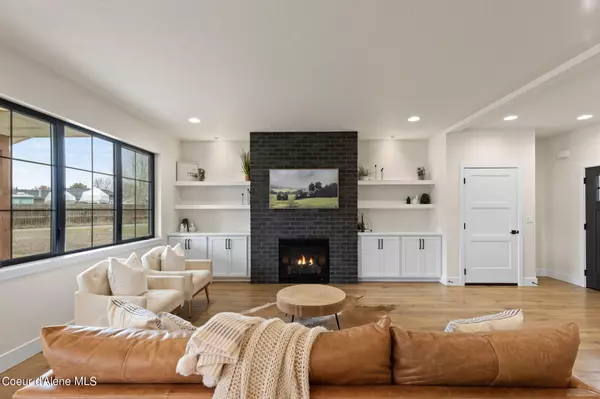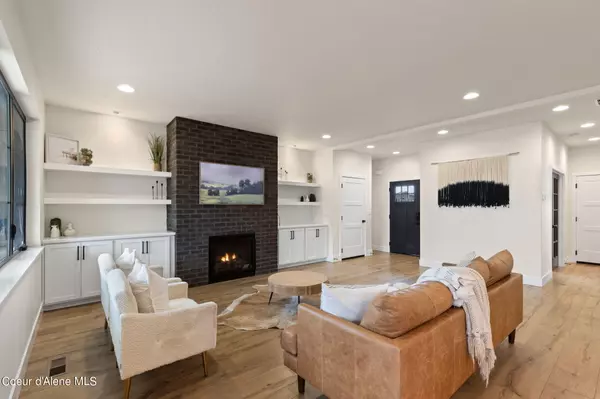$669,000
$669,000
For more information regarding the value of a property, please contact us for a free consultation.
4 Beds
2.5 Baths
2,495 SqFt
SOLD DATE : 03/07/2024
Key Details
Sold Price $669,000
Property Type Single Family Home
Sub Type Site Built < 2 Acre
Listing Status Sold
Purchase Type For Sale
Square Footage 2,495 sqft
Price per Sqft $268
MLS Listing ID 24-235
Sold Date 03/07/24
Style Multi-Level
Bedrooms 4
HOA Y/N Yes
Originating Board Coeur d'Alene Multiple Listing Service
Year Built 2022
Annual Tax Amount $4,591
Tax Year 2023
Lot Size 7,405 Sqft
Acres 0.17
Property Sub-Type Site Built < 2 Acre
Property Description
Custom built 2022 home near the Saltese Flats! Coming in at 2,500 SF, this house features 4 bedrooms, 2.5 bathrooms, an additional office space and a split 3-car garage. Boasting modern finishes with cozy charm, step into a large living space with a floor to ceiling black brick fireplace with accompanying custom built-ins. This space flows into the kitchen and informal dining with an oversized island, farmhouse sink, stainless appliances, walk-in pantry and an abundance of cabinet space. Step from the dining area to a partially covered patio and landscaped lawn, ideal for entertaining and enjoying the warmer months. On the second floor you will find a large laundry area with space to fold, 3 bedrooms plus a large ensuite primary bedroom. This primary bathroom is everything! Beautiful terracotta floors with double sinks, a freestanding soaking tub, walk-in shower and HUGE walk-in closet. This house is better than new and MOVE-IN-READY. Come make this house home.
Location
State WA
County Spokane
Area Washington Counties
Zoning RES
Direction GPS takes you there.
Rooms
Basement None, Crawl Space
Interior
Interior Features Central Air, Fireplace, Gas Fireplace
Heating Electric, Natural Gas, Forced Air, Fireplace(s), Furnace
Exterior
Exterior Feature Covered Porch, Curbs, Landscaping, Lighting, Open Porch, Rain Gutters, Sprinkler System - Back, Sprinkler System - Front, Lawn
Parking Features Att Garage
Garage Description 3 Car
View Mountain(s), Territorial, Neighborhood
Roof Type Composition
Attached Garage Yes
Building
Lot Description Level, Open Lot, Cul-De-Sac
Foundation Concrete Perimeter
Sewer Public Sewer
Water Public
New Construction No
Schools
School District Central Valley - 356
Others
Tax ID 55204.2305
Read Less Info
Want to know what your home might be worth? Contact us for a FREE valuation!

Our team is ready to help you sell your home for the highest possible price ASAP
Bought with Non-MLS Office
"My job is to find and attract mastery-based agents to the office, protect the culture, and make sure everyone is happy! "






