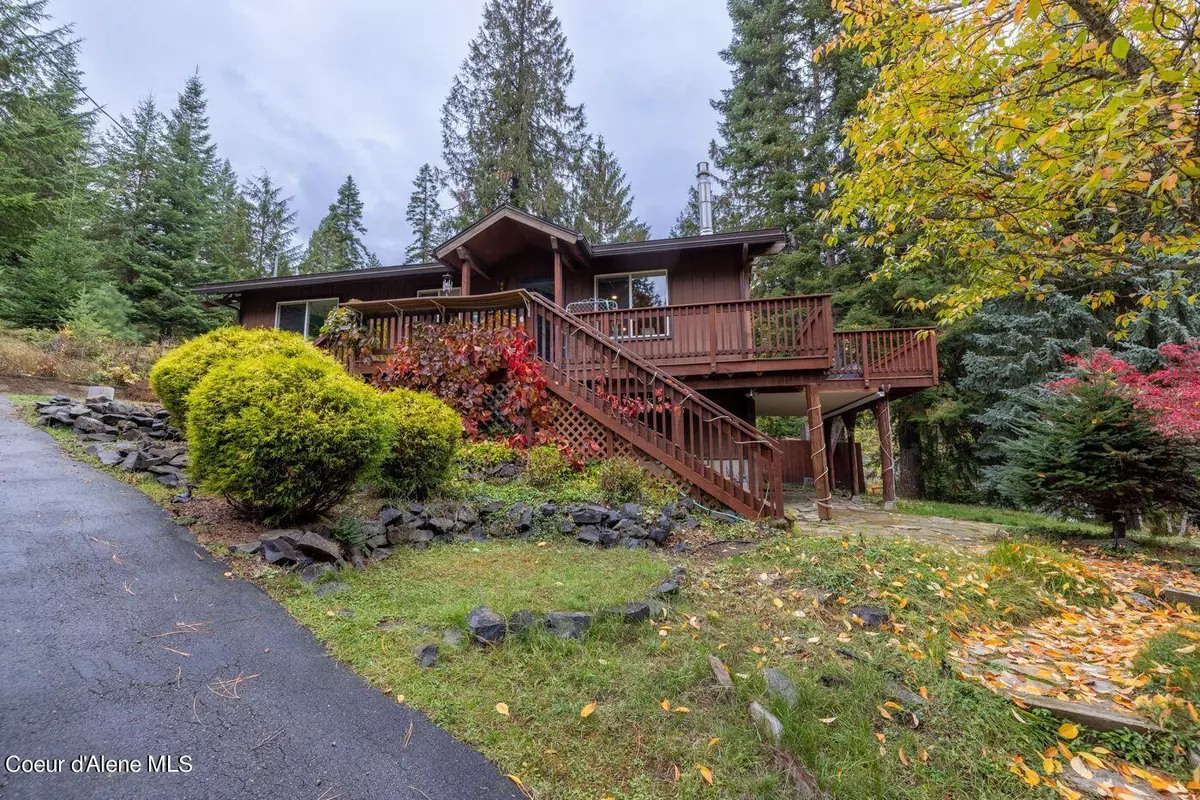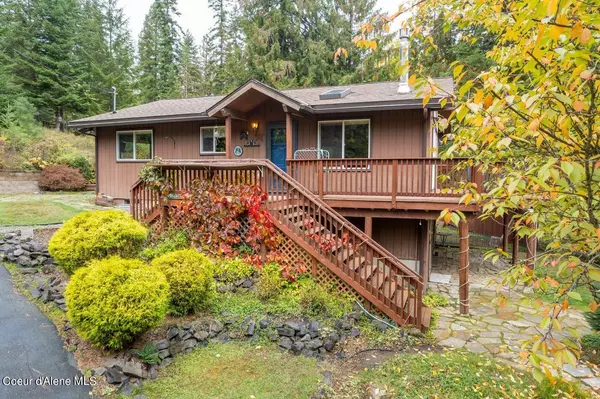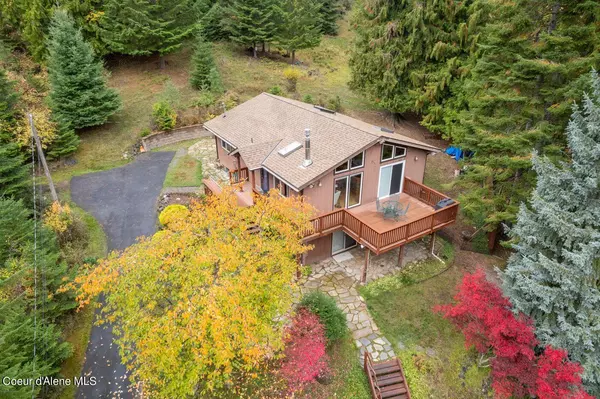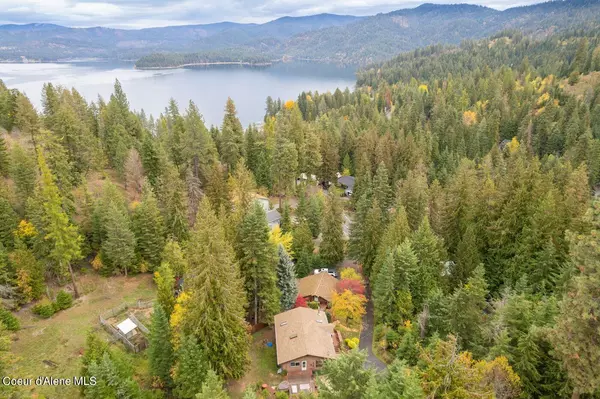$649,900
$649,900
For more information regarding the value of a property, please contact us for a free consultation.
3 Beds
2 Baths
2,128 SqFt
SOLD DATE : 04/30/2024
Key Details
Sold Price $649,900
Property Type Single Family Home
Sub Type Site Built < 2 Acre
Listing Status Sold
Purchase Type For Sale
Square Footage 2,128 sqft
Price per Sqft $305
Subdivision Honeysuckle Hills
MLS Listing ID 24-2582
Sold Date 04/30/24
Style Single Level
Bedrooms 3
HOA Y/N No
Originating Board Coeur d'Alene Multiple Listing Service
Year Built 1979
Annual Tax Amount $1,346
Tax Year 2023
Lot Size 0.930 Acres
Acres 0.93
Property Sub-Type Site Built < 2 Acre
Property Description
Live in the trees AND close to town on almost an acre, INLCUDES a separate apartment! Lovingly cared for by original owner. Feels like living in your own private tree house! Expansive decking and paver patio surrounds the home for outdoor living, entertaining and enjoying nature. 0pen concept design, featuring lots of windows, tongue and groove ceiling, and wood flooring. Master bedroom features a deck with hot tub and walk in closet, Daylight basement is its own complete APARTMENT with separate entrance for adult children, extended family members, or income potential. New roof and tongue and groove ceiling in the last 3 years. Just around the corner from Tobler's Marina and Boathouse Restaurant and 5 mins to Honeysuckle Public Beach. 10 mins to all shopping & services.
Location
State ID
County Kootenai
Community Honeysuckle Hills
Area 03 - Hayden
Zoning RESRES
Direction Honeysuckle to Hayden Lake Road, take the lower road following the lake. After the Clark House approx
Rooms
Basement Finished
Main Level Bedrooms 1
Interior
Interior Features Cable TV, Dryer Hookup - Elec, High Speed Internet, Security System, Washer Hookup, Skylight(s)
Heating Cadet, Electric, Natural Gas, Stove - Gas
Exterior
Exterior Feature Covered Porch, Landscaping, Open Porch, Rain Gutters, Lawn
Parking Features Det Garage
Garage Description 3 Car
View Territorial
Roof Type Composition
Attached Garage No
Building
Lot Description Sloped, Wooded
Foundation Concrete Perimeter
Sewer Public Sewer
New Construction No
Schools
School District Cda - 271
Others
Tax ID 035200040260
Read Less Info
Want to know what your home might be worth? Contact us for a FREE valuation!

Our team is ready to help you sell your home for the highest possible price ASAP
Bought with EXP Realty
"My job is to find and attract mastery-based agents to the office, protect the culture, and make sure everyone is happy! "






