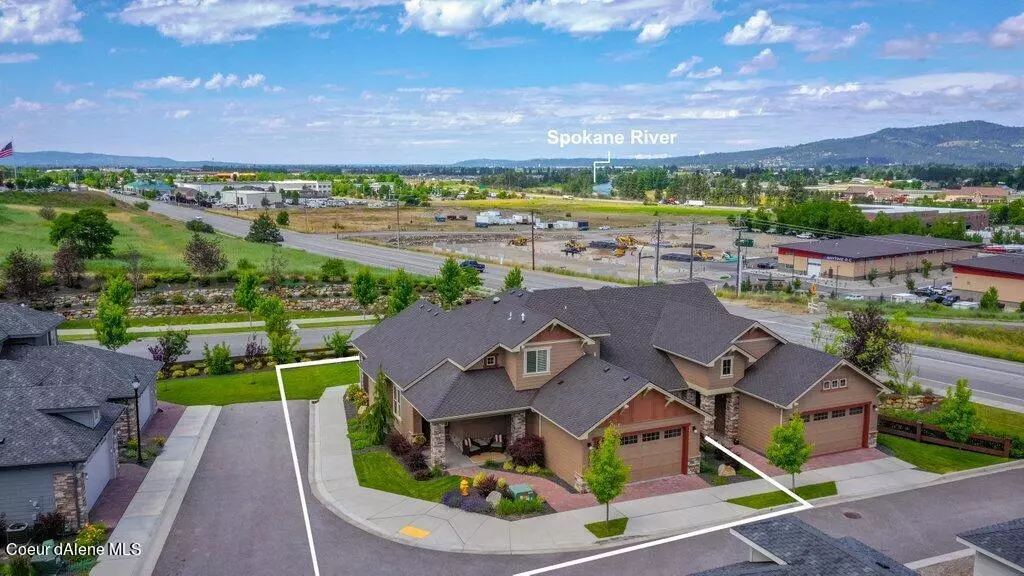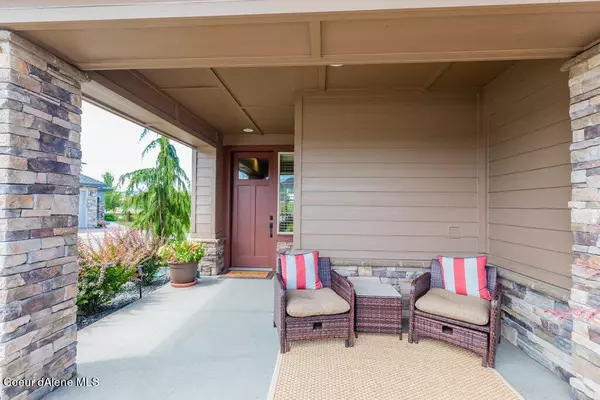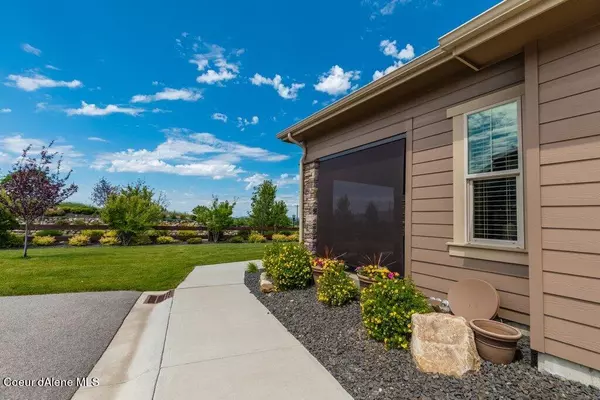$615,000
$615,000
For more information regarding the value of a property, please contact us for a free consultation.
2 Beds
2.5 Baths
1,847 SqFt
SOLD DATE : 08/10/2022
Key Details
Sold Price $615,000
Property Type Townhouse
Sub Type Townhouse
Listing Status Sold
Purchase Type For Sale
Square Footage 1,847 sqft
Price per Sqft $332
MLS Listing ID 22-6723
Sold Date 08/10/22
Style Condo
Bedrooms 2
HOA Y/N Yes
Originating Board Coeur d'Alene Multiple Listing Service
Year Built 2016
Annual Tax Amount $4,787
Tax Year 2021
Lot Size 2,178 Sqft
Acres 0.05
Lot Dimensions 2242
Property Sub-Type Townhouse
Property Description
Your search is over! Located in a 55+ community with a main floor primary bedroom suite and laundry, and a loft and guest quarters on the second floor. The finishes in the home are top of the line and its condition is impeccable. 3 covered patio areas make it easy to enjoy the outdoor space. The property backs to a green space and has nice views including a peek-a-boo view of the river. Enjoy everything Liberty lake has to offer - 3 golf courses, a farmers market, parks, restaurants and walking trails - from this turn key immaculate home.
Location
State WA
County Spokane
Area Washington Counties
Zoning C-1
Direction From Liberty Lake Dr exit, south on Liberty Lake Dr, east on Appleway, south on Country Vista Blvd. Make the first left onto Hawkstone Loop, then first left onto Osprey Ln and left onto Pinnacle Ct.
Rooms
Basement None, Slab on grade
Interior
Interior Features Cable Internet Available, Cable TV, Central Air, Dryer Hookup - Elec, Fireplace, Skylight(s)
Heating Natural Gas, Forced Air, Fireplace(s), Furnace
Exterior
Exterior Feature Covered Deck, Covered Patio, Landscaping, Lighting, Paved Parking, Sprinkler System - Back, Sprinkler System - Front, Lawn
Parking Features Att Garage
Garage Description 2 Car
View Mountain(s), Neighborhood
Roof Type Composition
Attached Garage Yes
Building
Lot Description Level
Foundation Slab
Sewer Public Sewer
Water Public
New Construction No
Schools
School District Central Valley - 356
Others
Senior Community Yes
Tax ID 55111.0814
Read Less Info
Want to know what your home might be worth? Contact us for a FREE valuation!

Our team is ready to help you sell your home for the highest possible price ASAP
Bought with Non-MLS Office
"My job is to find and attract mastery-based agents to the office, protect the culture, and make sure everyone is happy! "






