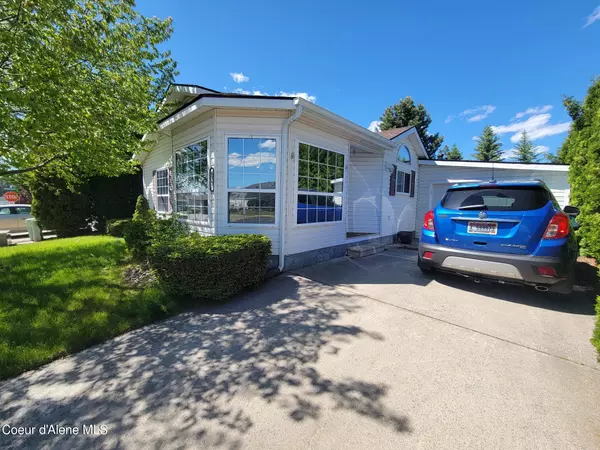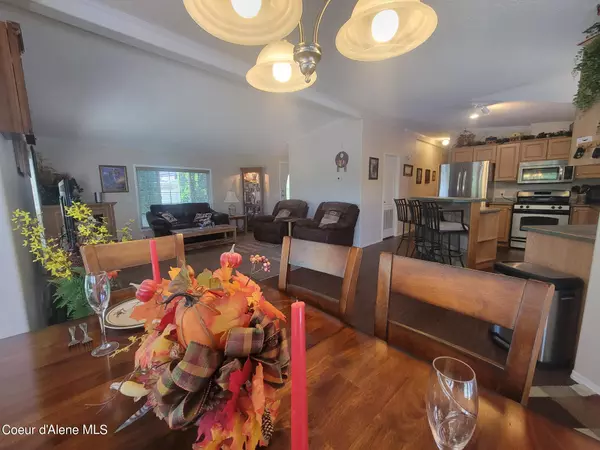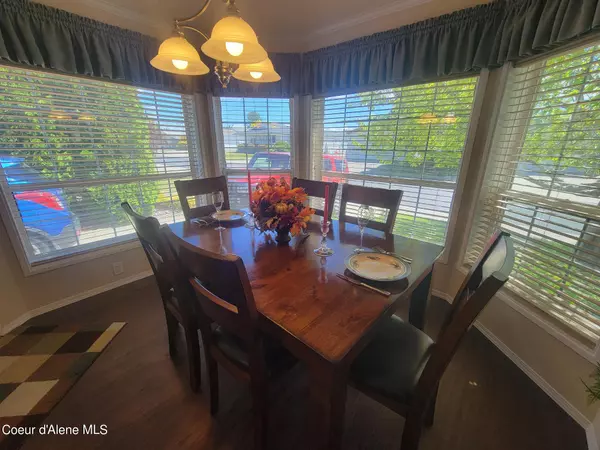$199,000
$199,000
For more information regarding the value of a property, please contact us for a free consultation.
3 Beds
2 Baths
1,512 SqFt
SOLD DATE : 06/21/2024
Key Details
Sold Price $199,000
Property Type Manufactured Home
Sub Type Manufactured, Leased Land
Listing Status Sold
Purchase Type For Sale
Square Footage 1,512 sqft
Price per Sqft $131
Subdivision Golden Spike
MLS Listing ID 24-5380
Sold Date 06/21/24
Style Manufactured Double Wide
Bedrooms 3
HOA Y/N No
Originating Board Coeur d'Alene Multiple Listing Service
Year Built 2000
Annual Tax Amount $574
Tax Year 2023
Property Description
55+ Extremely Low Transferable Ground Lease/Community Fee at $374/mo with approximately 26 years remaining. Get into Jasper Falls (Golden Spike Estates) and enjoy country club living with the newly remodeled clubhouse, wonderfully kept and safe community. The home is a well built Canadian Moduline with high building specs. It has a great open floor plan with Gas Fireplace to relax with. Kitchen comes with all appliances, breakfast bar/island and pantry storage. The guest bedroom is spacious with a walk-in closet. The master ensuite has a walk-in closet and bath with low step shower. The home is in good condition and at the listed price and the assignable community fee, it is a deal that will go fast. See photos to view all the wonderful amenities, including a warm salt water aeorbic swim pool and inground hot tub.
Location
State ID
County Kootenai
Community Golden Spike
Area 04 - Rathdrum/Twin Lakes
Zoning PUD
Direction Hwy 41 to W on Nagel to L on Golden Spike Blvd to immediate L, 2nd house on L
Rooms
Basement None, Crawl Space
Main Level Bedrooms 2
Interior
Interior Features Cable Internet Available, Central Air, Dryer Hookup - Elec, Gas Fireplace, Washer Hookup
Heating Natural Gas, Forced Air, Fireplace(s), Furnace
Exterior
Exterior Feature Curbs, Landscaping, Paved Parking, Rain Gutters, RV Parking - Open, Sidewalks, Sprinkler System - Back, Sprinkler System - Front, Fencing - Full, Lawn
Parking Features Att Garage
Garage Description 1 Car
View Mountain(s)
Roof Type Composition
Attached Garage Yes
Building
Lot Description Open Lot, Southern Exposure
Foundation Treated Wood, Block
Sewer Public Sewer
Water Public
New Construction No
Schools
School District Lakeland - 272
Others
Senior Community Yes
Tax ID R00000011231
Read Less Info
Want to know what your home might be worth? Contact us for a FREE valuation!

Our team is ready to help you sell your home for the highest possible price ASAP
Bought with Professional Realty Services I

"My job is to find and attract mastery-based agents to the office, protect the culture, and make sure everyone is happy! "






