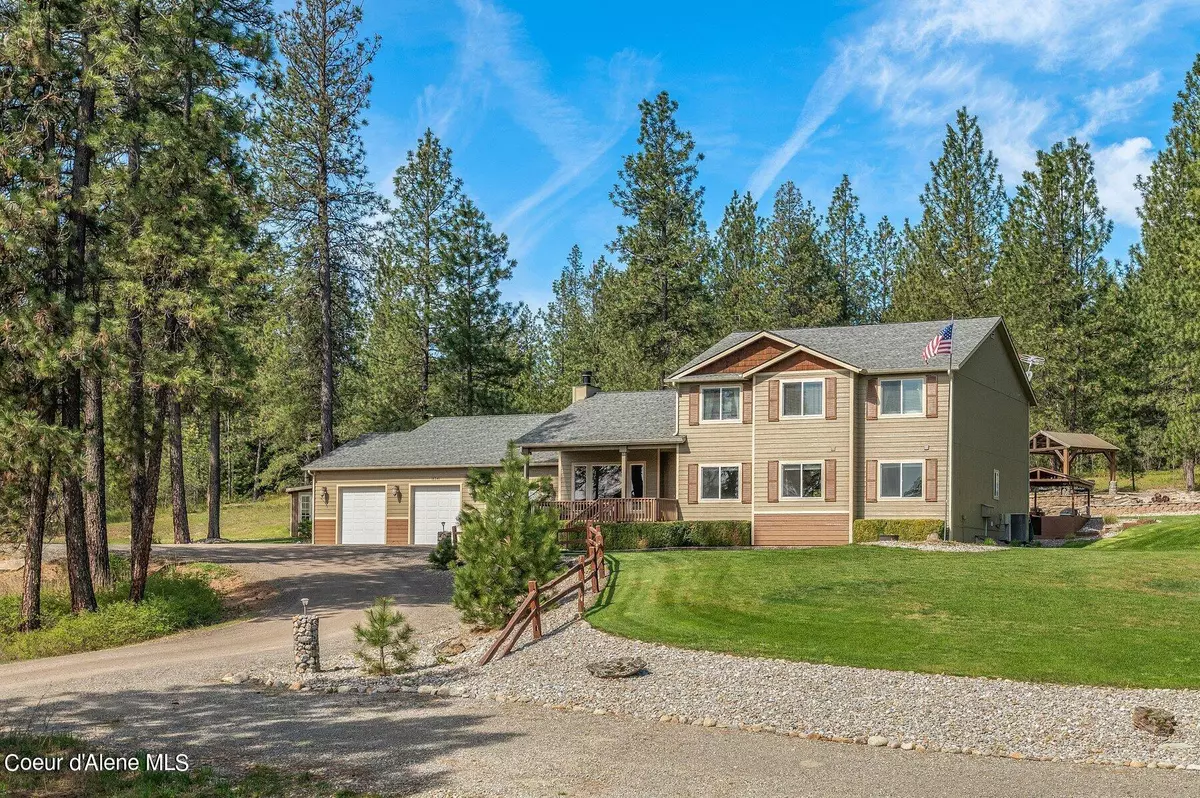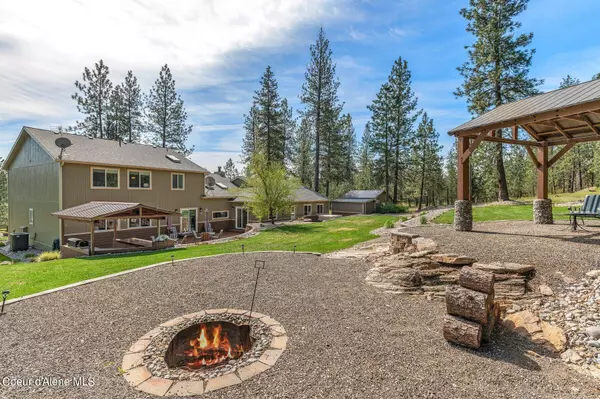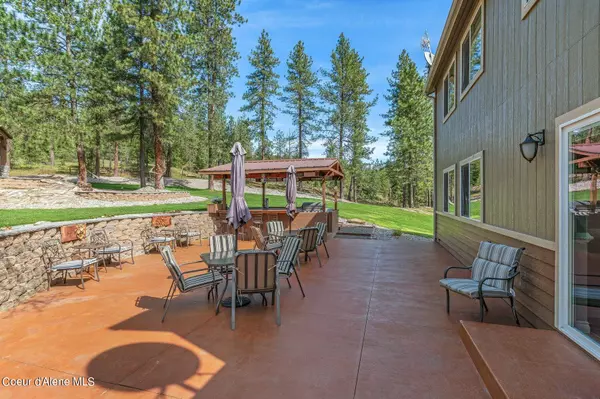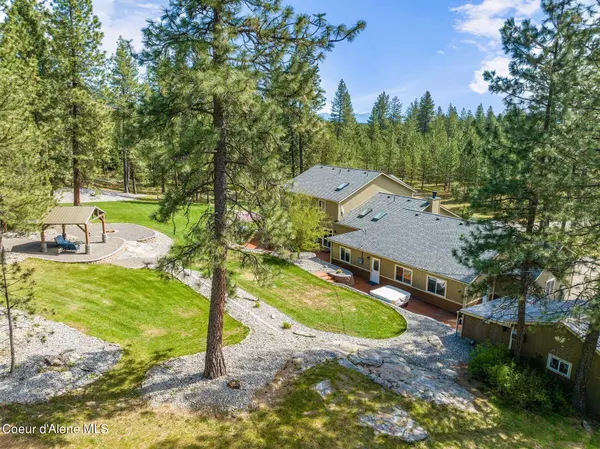$1,150,000
$1,150,000
For more information regarding the value of a property, please contact us for a free consultation.
7 Beds
3 Baths
3,220 SqFt
SOLD DATE : 07/10/2024
Key Details
Sold Price $1,150,000
Property Type Single Family Home
Sub Type Site Built > 2 Acres
Listing Status Sold
Purchase Type For Sale
Square Footage 3,220 sqft
Price per Sqft $357
MLS Listing ID 24-3593
Sold Date 07/10/24
Style Multi-Level
Bedrooms 7
HOA Y/N No
Originating Board Coeur d'Alene Multiple Listing Service
Year Built 2010
Annual Tax Amount $2,152
Tax Year 2023
Lot Size 5.000 Acres
Acres 5.0
Property Description
Discover tranquility in this elegant 5-acre home nestled in the trees with easy access to Spokane, Coeur d'Alene, pristine lakes, and all North Idaho has to offer! This custom home is an entertainers delight with stunning features and ample accommodations! Welcome open living space with vaulted ceilings, cozy wood fireplace, large dining area, gourmet kitchen with a butcher block island, stainless-steel appliances, pantry, and wine & beer refrigerators! Generous family room just off the dining area! Expansive back patio, with gorgeous stamped concrete and a covered built-in kitchen, perfect for celebrations! Spacious master suite, boasting two closets, lush master bath with a tiled shower, double sinks, and a jetted soaker tub! Finished 5+ car garage, with cabinets, sink, and pellet stove for all your toys! Wonderful outbuildings include a finished office/craft room with a pellet stove and lean-tos, and a finished outbuilding with a/c! Additional 5 acres available inquire for details!
Location
State ID
County Kootenai
Area 04 - Rathdrum/Twin Lakes
Zoning County-AGSUB
Direction From I90 take exit 7 go toward Rathdrum/Spirit Lake, left on Hayden Ave, right on Greensferry, left on Highway 53, go 1.2 miles, right onto the road between mile marker 6&7 by big real estate sign.
Rooms
Basement None, Crawl Space
Main Level Bedrooms 3
Interior
Interior Features Cable TV, Central Air, Dryer Hookup - Elec, Fireplace, Jetted Tub, Security System, Washer Hookup, Skylight(s)
Heating Electric, Forced Air, Fireplace(s), Pellet Stove
Exterior
Exterior Feature Covered Porch, Fire Pit, Gazebo, Landscaping, Lighting, Open Patio, Rain Gutters, RV Parking - Open, Spa/Hot Tub, Sprinkler System - Back, Sprinkler System - Front, Lawn
Parking Features Att Garage
Garage Description 4+ Car
View Mountain(s), Territorial
Roof Type Composition
Attached Garage Yes
Building
Lot Description Level, Open Lot, Sloped, Wooded
Foundation Concrete Perimeter
Sewer Septic System
Water Well
New Construction No
Schools
School District Lakeland - 272
Others
Tax ID 0L8480010010
Read Less Info
Want to know what your home might be worth? Contact us for a FREE valuation!

Our team is ready to help you sell your home for the highest possible price ASAP
Bought with EXP Realty

"My job is to find and attract mastery-based agents to the office, protect the culture, and make sure everyone is happy! "






