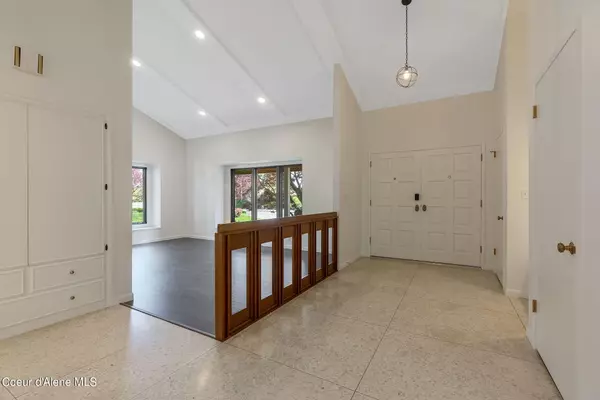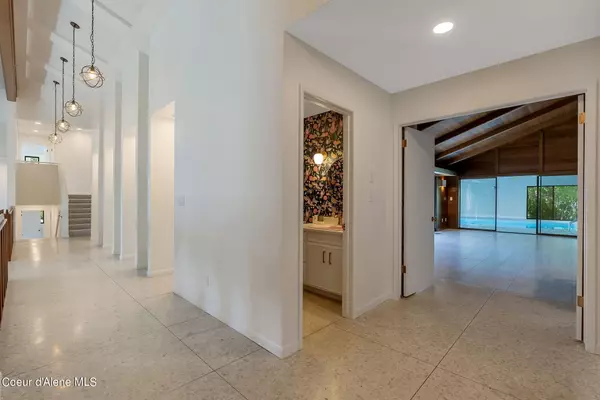$1,650,000
$1,650,000
For more information regarding the value of a property, please contact us for a free consultation.
6 Beds
6 Baths
8,650 SqFt
SOLD DATE : 07/09/2024
Key Details
Sold Price $1,650,000
Property Type Single Family Home
Sub Type Site Built < 2 Acre
Listing Status Sold
Purchase Type For Sale
Square Footage 8,650 sqft
Price per Sqft $190
MLS Listing ID 24-5285
Sold Date 07/09/24
Style Multi-Level
Bedrooms 6
HOA Y/N No
Originating Board Coeur d'Alene Multiple Listing Service
Year Built 1968
Annual Tax Amount $11,718
Tax Year 2023
Lot Size 0.700 Acres
Acres 0.7
Lot Dimensions 30,280 Sq Ft
Property Sub-Type Site Built < 2 Acre
Property Description
You have truly found a one-of-a-kind dream home at 10 W High Drive, in one of the most prestigious Spokane neighborhoods! This home is a legacy property that sits on nearly 3/4 of an acre and boasts stunning views of Hangman Valley & easy access to High Drive Bluff Park that spans 22 miles of trails to enjoy. One of only a select number of homes in the Spokane area with an indoor pool and spa perfect for year round enjoyment. The mid-century design features meticulously cared for original elements blended with contemporary updates courtesy of local designer Natali Alexander Design. A brand new kitchen and coffee bar with full walk-in pantry, updated bathrooms, a fully outfitted bar terrazzo flooring, solar panels, guest quarters & entertainment room, and a massive patio for outdoor entertaining. Additional living quarters above the garage offer a private apartment complete with remodeled kitchen, bathroom, and bedroom. If you've been searching for a home with inspiration, this is it!
Location
State WA
County Spokane
Area Washington Counties
Zoning RSF
Direction From I-90 W take exit 280A to W 4th Ave. Turn left onto S Maple St, follow S Cedar St to W High Dr. Continue a little over 3 miles to home on left
Rooms
Basement Finished
Main Level Bedrooms 2
Interior
Interior Features Cable Internet Available, Cable TV, Central Air, Dryer Hookup - Elec, Fireplace, High Speed Internet, Washer Hookup
Heating Natural Gas, Forced Air, Fireplace(s)
Exterior
Exterior Feature Covered Patio, Covered Porch, Curbs, Landscaping, Lighting, Open Deck, Open Patio, Open Porch, Paved Parking, Pool, Inground, Rain Gutters, Spa/Hot Tub, Sprinkler System - Back, Sprinkler System - Front, Fencing - Full, Lawn
Parking Features Att Garage
Garage Description 3 Car
View Mountain(s), Territorial, Neighborhood
Roof Type Composition
Attached Garage Yes
Building
Lot Description Corner Lot, Level, Open Lot
Foundation Concrete Perimeter
Sewer Public Sewer
Water Public
New Construction No
Schools
School District Spokane - 81
Others
Tax ID 35314.0426
Read Less Info
Want to know what your home might be worth? Contact us for a FREE valuation!

Our team is ready to help you sell your home for the highest possible price ASAP
Bought with Non-MLS Office
"My job is to find and attract mastery-based agents to the office, protect the culture, and make sure everyone is happy! "






