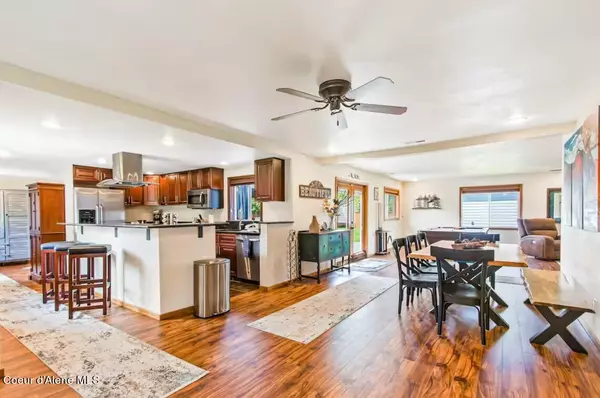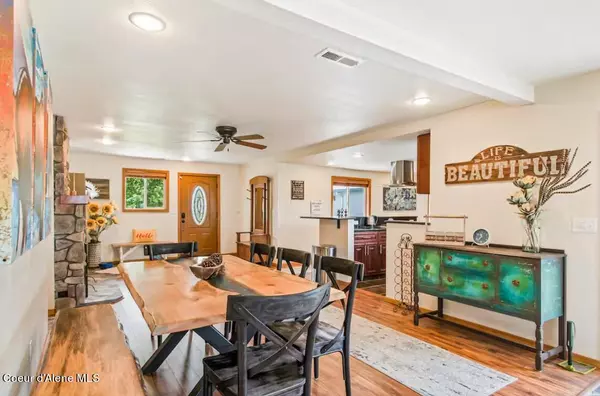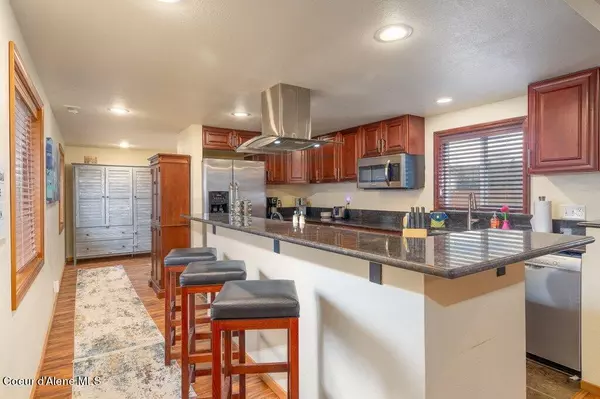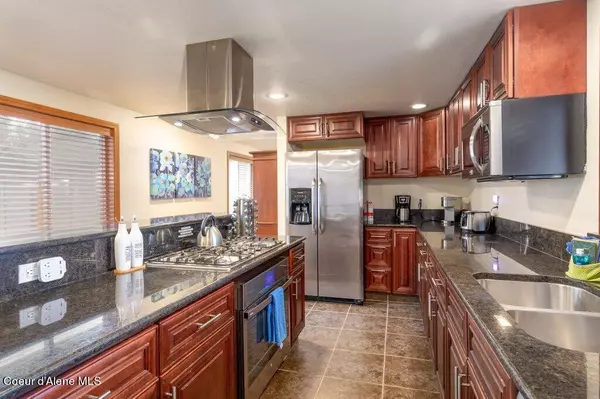$739,900
$739,900
For more information regarding the value of a property, please contact us for a free consultation.
3 Beds
2 Baths
1,984 SqFt
SOLD DATE : 08/14/2024
Key Details
Sold Price $739,900
Property Type Single Family Home
Sub Type Site Built < 2 Acre
Listing Status Sold
Purchase Type For Sale
Square Footage 1,984 sqft
Price per Sqft $372
MLS Listing ID 24-1703
Sold Date 08/14/24
Style Single Level
Bedrooms 3
HOA Y/N No
Originating Board Coeur d'Alene Multiple Listing Service
Year Built 1949
Annual Tax Amount $3,452
Tax Year 2023
Lot Size 0.260 Acres
Acres 0.26
Property Sub-Type Site Built < 2 Acre
Property Description
Welcome to Dover! Come take a look at this nicely updated single level home. This property, free of CC&R's and HOA's, with the opportunity to make this your primary home or continue a successful short term rental. The living areas boast LVP flooring that flows seamlessly throughout, leading you to the heart of the home; a stunning kitchen equipped with sleek granite countertops. With 3 bedrooms and 2 bathrooms, this home is perfectly suited to accommodate both your family and guests. Entertainment and relaxation are just steps away in your own fully fenced backyard oasis. Immerse yourself in the soothing waters of the hot tub or gather around the custom fire pit. The outdoor barbecue ensures that hosting gatherings is not only possible but pleasurable.
Walking trails and bike trails are near by, marina is walking distance along with the boat launch. Store all your toys in the 24x40 shop. Lots of parking!
Location
State ID
County Bonner
Area North (Bonner & Boundary)
Zoning RES
Direction Dover Bay exit off Hwy 2, left on 4th. First home on the right.
Rooms
Basement None, Crawl Space
Main Level Bedrooms 2
Interior
Interior Features Central Air, Dryer Hookup - Elec, Gas Fireplace, High Speed Internet, Smart Thermostat, Washer Hookup
Heating Natural Gas, Forced Air, Radiant, Fireplace(s), Furnace
Exterior
Exterior Feature Covered Deck, Covered Patio, Covered Porch, Fire Pit, Landscaping, Open Deck, Open Patio, Paved Parking, Rain Gutters, RV Parking - Covered, RV Parking - Open, Spa/Hot Tub, Sprinkler System - Back, Sprinkler System - Front, Fencing - Full, Lawn
Parking Features Att Garage
Garage Description 1 Car
View Mountain(s), Territorial
Roof Type Composition
Attached Garage Yes
Building
Lot Description Level, Southern Exposure
Foundation Concrete Perimeter
Sewer Public Sewer
Water Public
New Construction No
Schools
School District Lk Pend Oreille - 84
Others
Tax ID RPD0486005003AA
Read Less Info
Want to know what your home might be worth? Contact us for a FREE valuation!

Our team is ready to help you sell your home for the highest possible price ASAP
Bought with EXP Realty
"My job is to find and attract mastery-based agents to the office, protect the culture, and make sure everyone is happy! "






