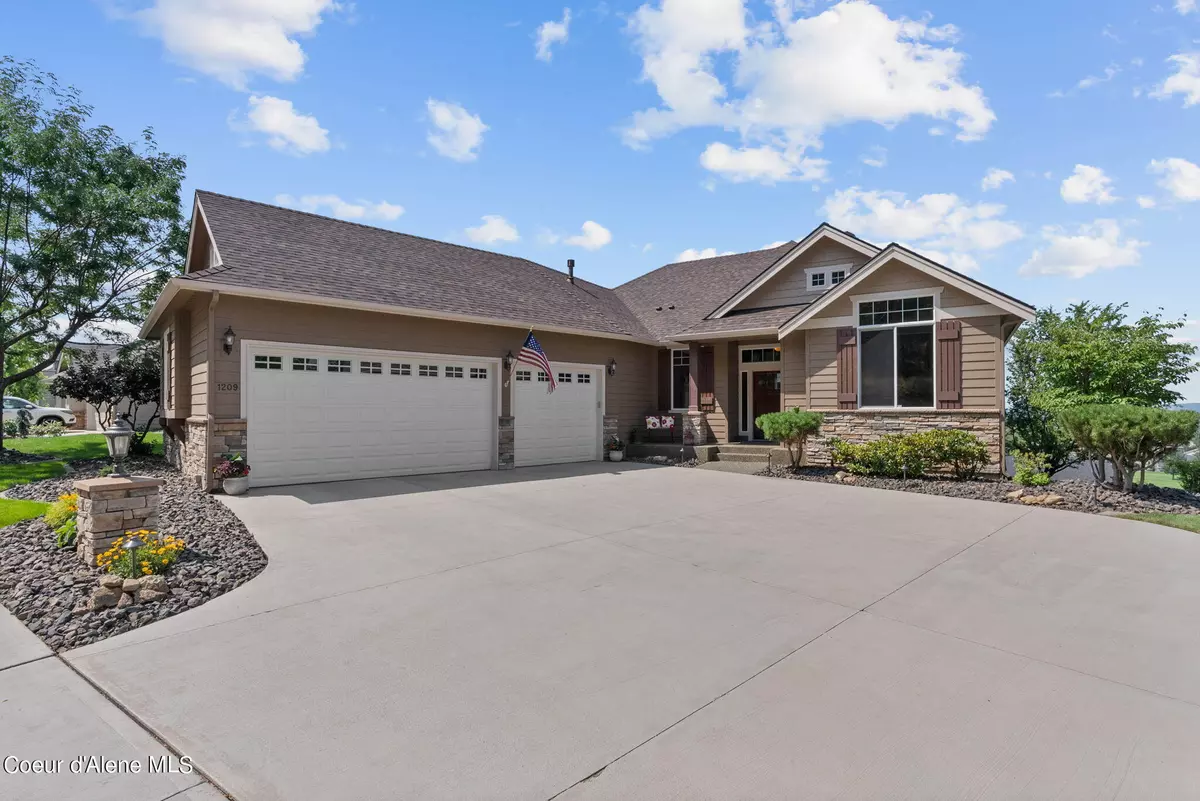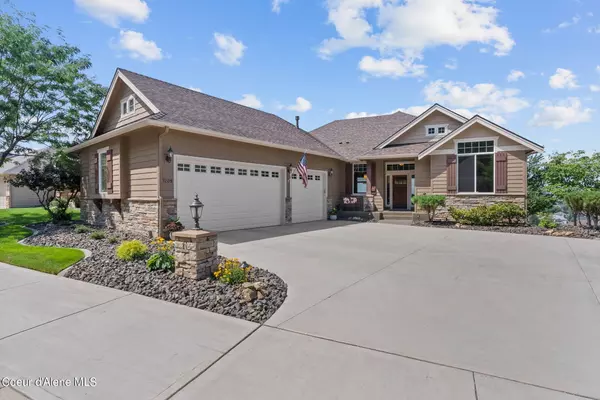$995,000
$995,000
For more information regarding the value of a property, please contact us for a free consultation.
5 Beds
3 Baths
4,028 SqFt
SOLD DATE : 08/30/2024
Key Details
Sold Price $995,000
Property Type Single Family Home
Sub Type Site Built < 2 Acre
Listing Status Sold
Purchase Type For Sale
Square Footage 4,028 sqft
Price per Sqft $247
MLS Listing ID 24-8023
Sold Date 08/30/24
Style Daylight Single Level
Bedrooms 5
HOA Y/N Yes
Originating Board Coeur d'Alene Multiple Listing Service
Year Built 2007
Annual Tax Amount $8,563
Tax Year 2023
Lot Size 0.290 Acres
Acres 0.29
Property Sub-Type Site Built < 2 Acre
Property Description
Discover your dream home in Meadowwood Estates! This custom-built Gordon Finch residence offers breathtaking golf course and Mt. Spokane views and features 5 spacious bedrooms and 3 luxurious bathrooms. Two expansive family rooms provide plenty of space for relaxation and entertainment. The extensive outdoor area is perfect for summer barbecues, cozy fire pit gatherings, and watching golfers in action. Designed with sophistication and a thoughtful layout, this home exudes charm and elegance, with every detail carefully considered. Nestled in the City of Liberty Lake, you'll experience tranquility and convenience, with easy access to local amenities, shopping, and dining.
Location
State WA
County Spokane
Area Washington Counties
Zoning R1
Direction From Appleway & Molter-Turn South on Molter-East on Mission - South into The Estates - then left to Dunbarton
Rooms
Basement Finished, Daylight, Walk-out
Main Level Bedrooms 1
Interior
Interior Features Cable TV, Central Air, Central Vacuum, Dryer Hookup - Elec, Dryer Hookup - Gas, Gas Fireplace, High Speed Internet, Security System, Washer Hookup, Skylight(s)
Heating Natural Gas, Forced Air
Exterior
Exterior Feature Covered Deck, Covered Patio, Covered Porch, Curbs, Landscaping, Lighting, Open Deck, Open Patio, Open Porch, Paved Parking, Rain Gutters, Sidewalks, Sprinkler System - Back, Sprinkler System - Front, Lawn
Parking Features Att Garage
Garage Description 3 Car
View Mountain(s), Territorial, Neighborhood
Roof Type Composition
Attached Garage Yes
Building
Lot Description Sloped, On Golf Course
Foundation Concrete Perimeter
Sewer Public Sewer
Water Public
New Construction No
Schools
School District Central Valley - 356
Others
Tax ID 55141.5508
Read Less Info
Want to know what your home might be worth? Contact us for a FREE valuation!

Our team is ready to help you sell your home for the highest possible price ASAP
Bought with Non-MLS Office
"My job is to find and attract mastery-based agents to the office, protect the culture, and make sure everyone is happy! "






