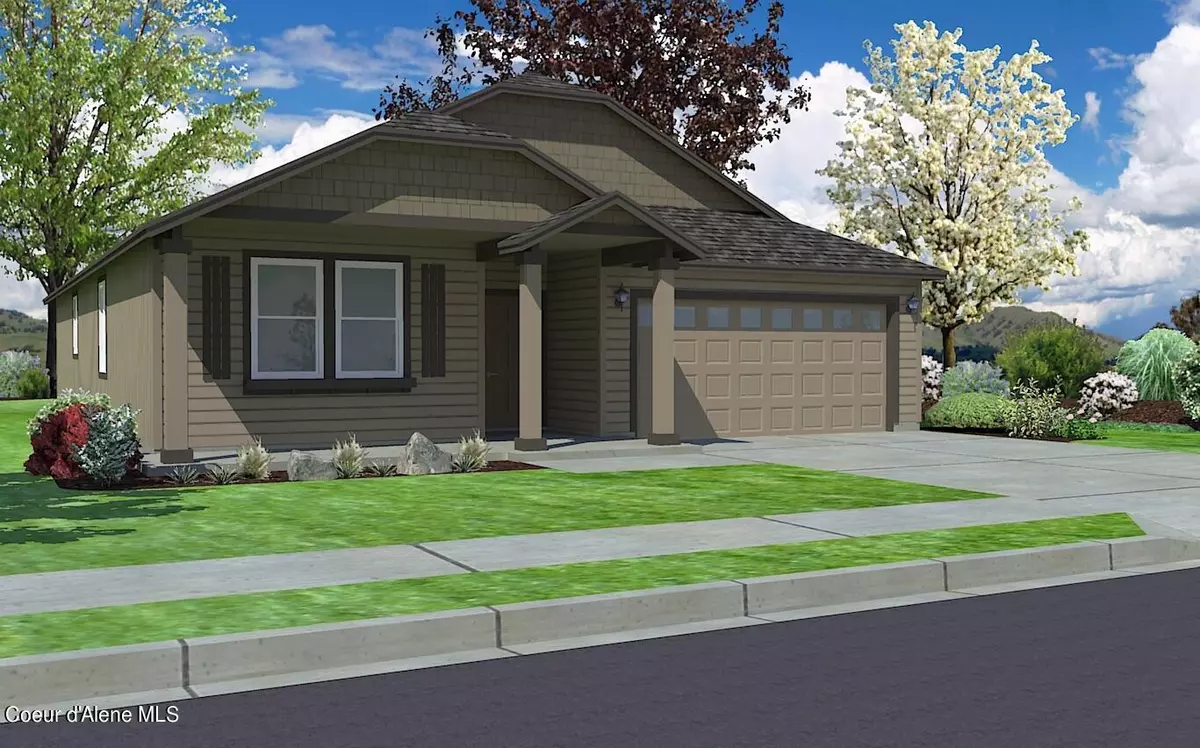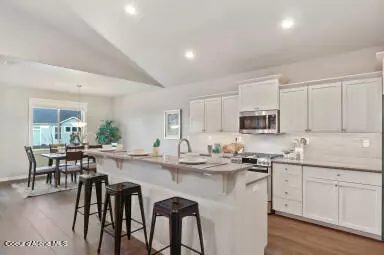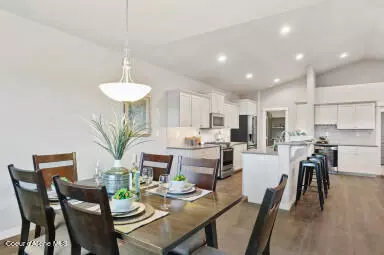$495,478
$495,478
For more information regarding the value of a property, please contact us for a free consultation.
3 Beds
2 Baths
1,800 SqFt
SOLD DATE : 09/16/2024
Key Details
Sold Price $495,478
Property Type Single Family Home
Sub Type Site Built < 2 Acre
Listing Status Sold
Purchase Type For Sale
Square Footage 1,800 sqft
Price per Sqft $275
Subdivision Hollice Woods
MLS Listing ID 24-2570
Sold Date 09/16/24
Style Single Level
Bedrooms 3
HOA Y/N Yes
Originating Board Coeur d'Alene Multiple Listing Service
Year Built 2024
Tax Year 2023
Lot Size 0.350 Acres
Acres 0.35
Property Description
Introducing the Orchard, a meticulously crafted home spanning 1800 sq ft, offering an ideal blend of functionality and style. This single-level abode is thoughtfully designed to maximize every inch, providing an inviting haven for modern living. Step into the heart of the home, where the open kitchen beckons with its generous layout, perfect for culinary enthusiasts. Abundant counter space and ample cupboard storage ensures seamless organization. The expansive living room seamlessly merges with the dining area, forming a versatile space for both relaxation and entertainment. Retreat to the luxurious main
suite, a sanctuary of comfort and privacy with a dual vanity bathroom, complemented by a separate shower and an expansive closet, offering ample storage for your wardrobe essentials. Two additional sizable bedrooms offer flexibility and comfort while the second bathroom conveniently serves these spaces, ensuring both functionality and convenience.
STOCK PHOTOS.
Location
State ID
County Kootenai
Community Hollice Woods
Area 04 - Rathdrum/Twin Lakes
Zoning RES
Direction From I-90, take exit 7 ID 41 N and continue for approximately 5.5 miles. Turn right on W Lancaster Rd, right on Meyer Rd, and Hollice Woods is on your right.
Rooms
Basement None, Crawl Space
Main Level Bedrooms 2
Interior
Interior Features Central Air, Dryer Hookup - Elec, DSL Available, Gas Fireplace
Heating Natural Gas, Forced Air, Furnace
Exterior
Exterior Feature Covered Porch, Curbs, Landscaping, Lighting, Open Patio, Paved Parking, Sidewalks, Sprinkler System - Back, Sprinkler System - Front, Lawn
Parking Features Att Garage
Garage Description 2 Car
View Mountain(s), Territorial
Roof Type Composition
Attached Garage Yes
Building
Lot Description Corner Lot, Level, Open Lot
Foundation Concrete Perimeter
Sewer Public Sewer
Water Community System
Schools
School District Lakeland - 272
Others
Tax ID R00000077200
Read Less Info
Want to know what your home might be worth? Contact us for a FREE valuation!

Our team is ready to help you sell your home for the highest possible price ASAP

"My job is to find and attract mastery-based agents to the office, protect the culture, and make sure everyone is happy! "






