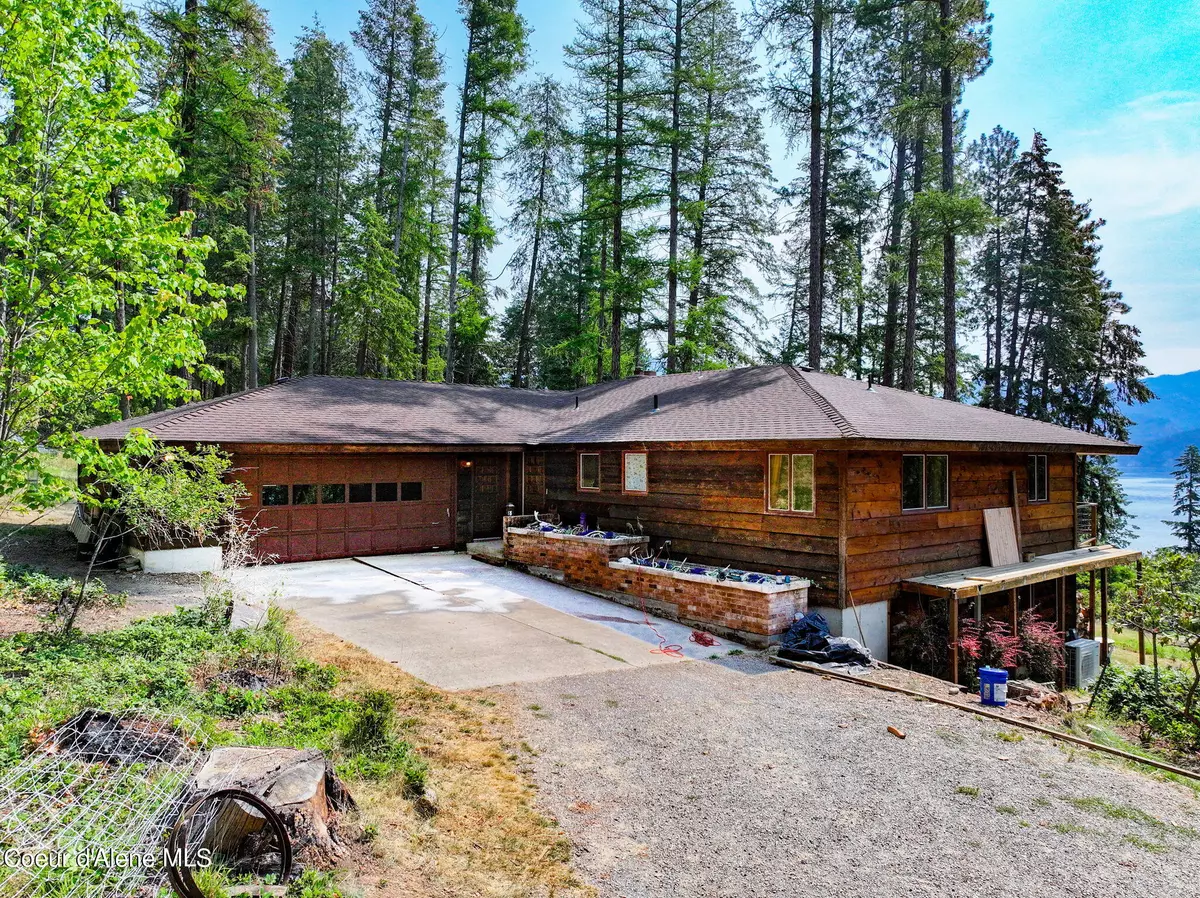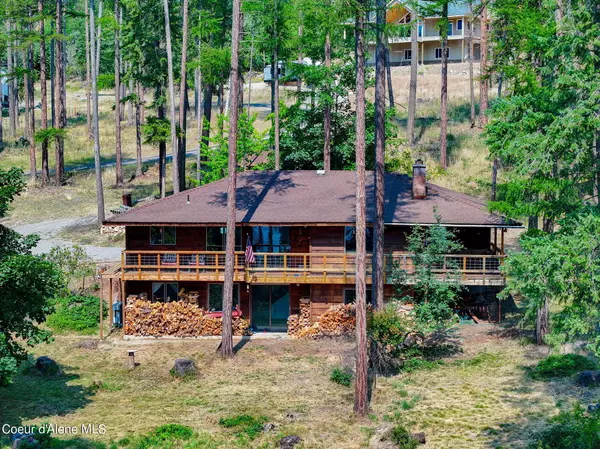$879,000
$879,000
For more information regarding the value of a property, please contact us for a free consultation.
3 Beds
3 Baths
2,736 SqFt
SOLD DATE : 09/20/2024
Key Details
Sold Price $879,000
Property Type Single Family Home
Sub Type Site Built > 2 Acres
Listing Status Sold
Purchase Type For Sale
Square Footage 2,736 sqft
Price per Sqft $321
Subdivision Pend Oreille Terr
MLS Listing ID 24-7523
Sold Date 09/20/24
Style Multi-Level
Bedrooms 3
HOA Y/N No
Originating Board Coeur d'Alene Multiple Listing Service
Year Built 1977
Annual Tax Amount $2,934
Tax Year 2023
Lot Size 2.130 Acres
Acres 2.13
Property Sub-Type Site Built > 2 Acres
Property Description
This large well built 2700 + sq ft family home has it all, over 2 acres of land with gently sloping southern exposure and a great view of Lake Pend Oreille.
Easy access, yet a very peaceful, private setting in a great friendly neighborhood. 3 big bedrooms plus 1 non-conforming bedroom and 3 full baths make this home ideal for a large family. Nice mix of open spaces, trees and rock outcropping behind. A large detached shed. New shelving in the 2-car garage provides ample storage. Lots of room for an added shop if desired. Come let us show you why we call Cape Horn home. It's a very special part of North Idaho.
Location
State ID
County Kootenai
Community Pend Oreille Terr
Area 06 - Ne Kootenai County
Zoning Residential
Direction 95 N from CDA go east at Athol on Hwy 54 -8 miles into Bayview then go out Cape Horn Rd 2 miles. Turn left on Terrace Dr, the home is straight back in at the 1st switchback.
Rooms
Basement Daylight, Walk-out
Main Level Bedrooms 1
Interior
Interior Features Cable TV, Central Air, Fireplace, High Speed Internet, Smart Thermostat, Washer Hookup
Heating Wood Stove, Electric, Wood, Forced Air, Fireplace(s), Furnace
Exterior
Exterior Feature Fire Pit, Fruit Trees, Open Deck, Open Porch, Lawn
Parking Features Att Garage
Garage Description 2 Car
Waterfront Description Lake/River View
View Territorial, Lake, Neighborhood
Roof Type Composition
Attached Garage Yes
Building
Lot Description Corner Lot, Irregular Lot, Level, Open Lot, Sloped, Southern Exposure, Wooded
Foundation Concrete Perimeter, Slab
Sewer Septic System
New Construction No
Schools
School District Lakeland - 272
Others
Tax ID 05900001013A
Read Less Info
Want to know what your home might be worth? Contact us for a FREE valuation!

Our team is ready to help you sell your home for the highest possible price ASAP
Bought with Kelly Right Real Estate
"My job is to find and attract mastery-based agents to the office, protect the culture, and make sure everyone is happy! "






