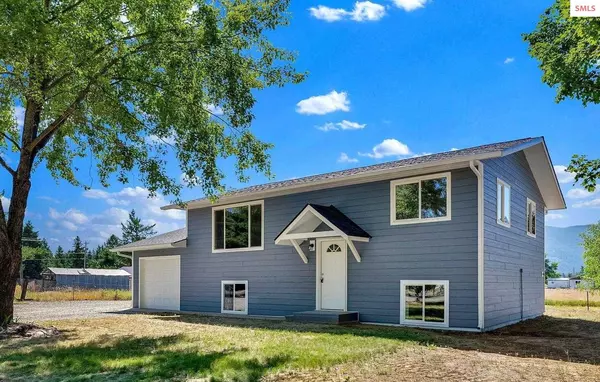$399,000
$399,000
For more information regarding the value of a property, please contact us for a free consultation.
5 Beds
2 Baths
2,240 SqFt
SOLD DATE : 10/08/2024
Key Details
Sold Price $399,000
Property Type Single Family Home
Sub Type Single Family
Listing Status Sold
Purchase Type For Sale
Square Footage 2,240 sqft
Price per Sqft $178
MLS Listing ID 20242003
Sold Date 10/08/24
Style Split Level
Bedrooms 5
Year Built 1978
Annual Tax Amount $1,732
Tax Year 2023
Lot Size 0.780 Acres
Property Sub-Type Single Family
Property Description
Discover a beautifully updated 5-bedroom, 2-bathroom home offering 2,240 square feet of comfortable living. The main level boasts a cozy family room, a modern kitchen perfect for entertaining, and a dining area, all complemented by two bedrooms and a stylish bathroom. The walk-out basement is a versatile space with three additional bedrooms, a spacious family room ideal for relaxation or recreation, and a bonus room offering endless possibilities. Enjoy outdoor living on the deck, or utilize the convenient storage shed. Recent updates include new flooring, doors, trim, paint, bathroom remodels, entry cabinets, lighting fixtures, Cadet heaters, kitchen countertops and cabinet doors, appliances, outlets, and switches. Exterior updates include a new roof, fascia, gutters, LP Smart siding, trim, light fixtures, some windows, garage door with opener, electric meter and wiring, fiber optic internet, and gravel driveway. This move-in ready gem is waiting for its new owners.
Location
State ID
County Boundary
Rooms
Family Room Large open family
Dining Room Large formal dining area just off the kitchen
Kitchen Open kitchen, new appliances, new cabinet doors
Interior
Interior Features Insulated, Pantry, Storage
Heating Electric, Wall Heater
Flooring Plank
Fireplaces Type None
Laundry laundry area in family room
Exterior
Exterior Feature See Remarks
Parking Features 1 Car Attached, Electricity, Separate Exit, Opener
Roof Type Composition
Building
Foundation Concrete
Sewer Septic
Water Public
Schools
Elementary Schools Valley View
Middle Schools Boundary County
High Schools Bonners Ferry
School District Boundary County
Others
Ownership Fee Simple
Read Less Info
Want to know what your home might be worth? Contact us for a FREE valuation!

Our team is ready to help you sell your home for the highest possible price ASAP
Bought with ERA-SHELMAN REALTY
"My job is to find and attract mastery-based agents to the office, protect the culture, and make sure everyone is happy! "






