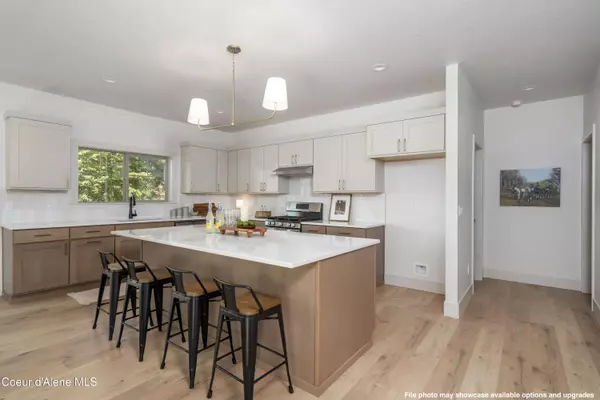$674,900
$674,900
For more information regarding the value of a property, please contact us for a free consultation.
3 Beds
2.5 Baths
2,430 SqFt
SOLD DATE : 12/25/2024
Key Details
Sold Price $674,900
Property Type Single Family Home
Sub Type Site Built < 2 Acre
Listing Status Sold
Purchase Type For Sale
Square Footage 2,430 sqft
Price per Sqft $277
Subdivision Verte Glenn
MLS Listing ID 24-10063
Sold Date 12/25/24
Style Single Level
Bedrooms 3
HOA Y/N Yes
Originating Board Coeur d'Alene Multiple Listing Service
Year Built 2024
Tax Year 2023
Lot Size 7,840 Sqft
Acres 0.18
Property Sub-Type Site Built < 2 Acre
Property Description
Welcome to Verte Glenn and this just completed home with 3 bedrooms and 2.5 baths with a main floor master and an office; this home presents an open floor plan that you will be glad to call home. The house boasts a great room, a gourmet kitchen with stainless steel appliances, soft-close cabinetry, quartz countertops, full-height tile backsplash, a walk-in pantry and a large island. The master suite features a private bathroom, quartz countertops with quartz backsplash, double sinks, full-height cabinets, and a spacious walk-in closet. The house has 9' ceilings, an oversized trim package, luxury plank flooring throughout the main living areas, and carpeted areas with an extra plush carpet pad. The cabinet hardware adds an extra touch of elegance to the interior. The home also includes a gas fireplace and a 12x12 covered patio. front yard landscaping with new SOD, sprinkler system, concrete curb edging, a plant/shrub/tree package, stone wainscot accents, among other features... Don't miss the opportunity to make this home yours.
Location
State ID
County Kootenai
Community Verte Glenn
Area 02 - Post Falls
Zoning RES
Direction N on HWY 41, W on 16th Ave, after Greensferry, S on Luke Lane, Lt 5 Blk 2 on the right.
Rooms
Basement None, Crawl Space
Interior
Interior Features Cable TV, Central Air, Dryer Hookup - Gas, Gas Fireplace, High Speed Internet, Smart Thermostat, Washer Hookup
Heating Electric, Natural Gas, Forced Air, Fireplace(s), Furnace
Exterior
Exterior Feature Covered Patio, Covered Porch, Curbs, Fencing - Partial, Landscaping, Lighting, Paved Parking, Rain Gutters, Sidewalks, Sprinkler System - Front, Lawn
Parking Features Att Garage
Garage Description 2 Car
View Neighborhood
Roof Type Composition
Attached Garage Yes
Building
Lot Description Level, Open Lot
Foundation Concrete Perimeter
Sewer Public Sewer
Water Public
Schools
School District Post Falls - 273
Others
Tax ID PG39900A001A
Read Less Info
Want to know what your home might be worth? Contact us for a FREE valuation!

Our team is ready to help you sell your home for the highest possible price ASAP
Bought with EXP Realty
"My job is to find and attract mastery-based agents to the office, protect the culture, and make sure everyone is happy! "






