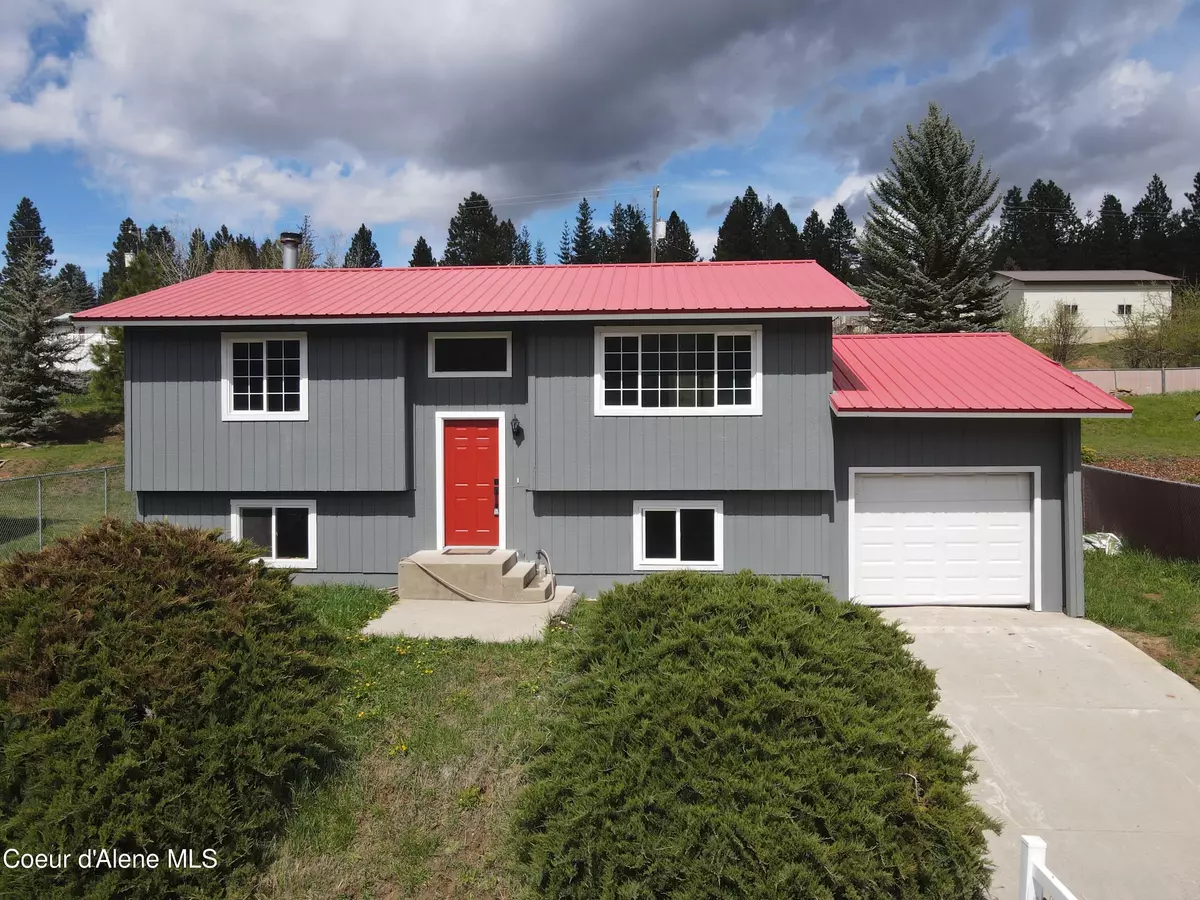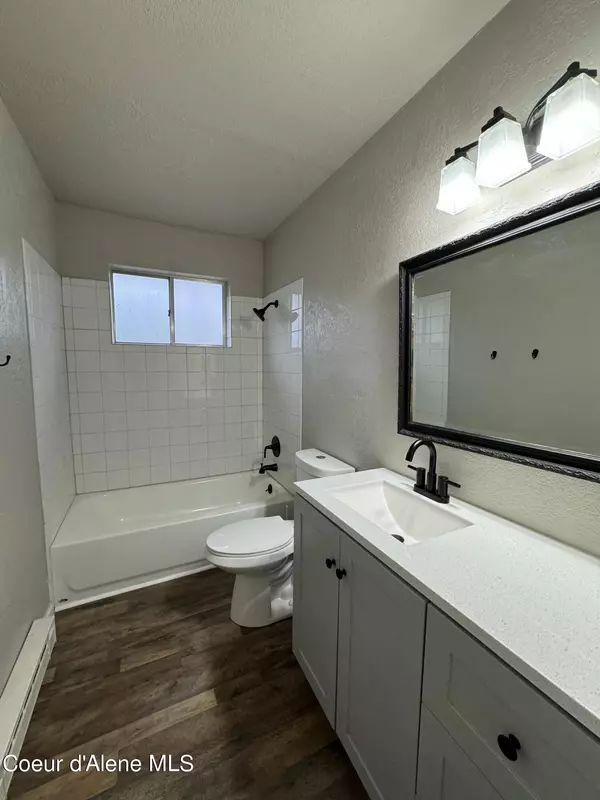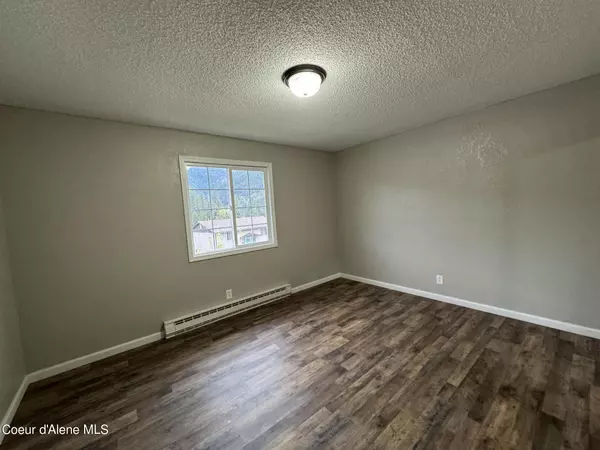$319,500
$319,500
For more information regarding the value of a property, please contact us for a free consultation.
4 Beds
2 Baths
1,758 SqFt
SOLD DATE : 09/20/2024
Key Details
Sold Price $319,500
Property Type Single Family Home
Sub Type Site Built < 2 Acre
Listing Status Sold
Purchase Type For Sale
Square Footage 1,758 sqft
Price per Sqft $181
Subdivision Sunny Slopes
MLS Listing ID 24-4293
Sold Date 09/20/24
Style Split Entry
Bedrooms 4
HOA Y/N No
Originating Board Coeur d'Alene Multiple Listing Service
Year Built 1976
Tax Year 2023
Lot Size 0.270 Acres
Acres 0.27
Property Sub-Type Site Built < 2 Acre
Property Description
Raise your family in this beautiful COMPLETELY!!! remodeled 4 bedroom 2 bath split level home. Located above the small town of Osborn, interior and color by LA Designer Noelle Urbano. New Kitchen/dining room open to new cedar deck for BBQ and outdoor eating. new everything else bathrooms, flooring, lighting, trim, hardware, freshly painted inside and out. Upstairs family room with lots of natural light and mountain views through new windows. Upstairs kitchen, family room, 2 BR and bath/w tub. Down stairs 2 BR, bath/w tub, full size laundry room and family room with cozy wood stove that could be converted into an amazing master bedroom. School bus drives through neighborhood for your kids, ski resort 10 minutes away in Kellogg, 40 minute commute to CDA.
New Driveway and enclosed Garage.
Location
State ID
County Shoshone
Community Sunny Slopes
Area 12 - Silver Valley
Zoning RES
Direction Fron Kellog I 90 to Osburn exit 54 Lft on Big Creek, Right Silver Valley Rd, Left Terror Gulch, Right Sunny Slopes Hill, Right Cameron Dr to home of left.
Rooms
Basement Finished
Interior
Interior Features Dryer Hookup - Elec, Fireplace, Washer Hookup
Heating Cadet, Electric, Natural Gas, Baseboard, Fireplace(s)
Exterior
Exterior Feature Fencing - Partial, Rain Gutters
Parking Features Att Garage
Garage Description 1 Car
View Mountain(s)
Roof Type Metal
Attached Garage Yes
Building
Lot Description Sloped
Foundation Concrete Perimeter, Slab
Sewer Public Sewer
Water Public
New Construction No
Schools
School District Wallace - 393
Others
Tax ID 033500040120
Read Less Info
Want to know what your home might be worth? Contact us for a FREE valuation!

Our team is ready to help you sell your home for the highest possible price ASAP
Bought with Jeffery Scott O'Brien
"My job is to find and attract mastery-based agents to the office, protect the culture, and make sure everyone is happy! "






