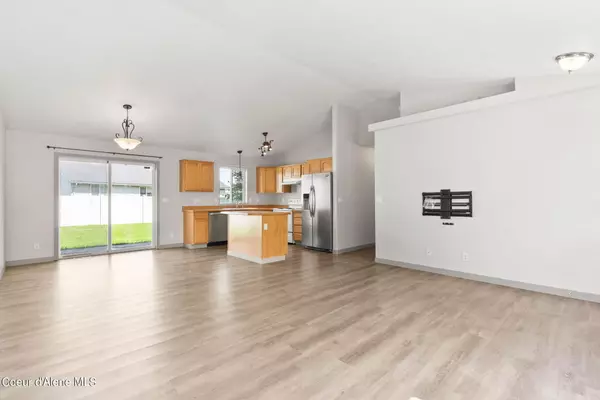$415,000
$415,000
For more information regarding the value of a property, please contact us for a free consultation.
3 Beds
2 Baths
1,144 SqFt
SOLD DATE : 01/31/2025
Key Details
Sold Price $415,000
Property Type Single Family Home
Sub Type Site Built < 2 Acre
Listing Status Sold
Purchase Type For Sale
Square Footage 1,144 sqft
Price per Sqft $362
Subdivision Woodbridge
MLS Listing ID 24-8521
Sold Date 01/31/25
Style Single Level
Bedrooms 3
HOA Y/N Yes
Originating Board Coeur d'Alene Multiple Listing Service
Year Built 2003
Annual Tax Amount $1,179
Tax Year 2023
Lot Size 6,534 Sqft
Acres 0.15
Lot Dimensions 6534
Property Sub-Type Site Built < 2 Acre
Property Description
Discover the perfect blend of comfort and convenience in this charming single-level rancher located in Post Falls. Spanning 1144 square feet, this well-maintained home features 3 bedrooms and 2 full bathrooms. The open-concept design of the living room and kitchen creates a warm and inviting atmosphere, ideal for both daily living and entertaining guests. Step outside to find a large fenced backyard, perfect for outdoor activities, gardening, or simply relaxing in your private oasis. The 2-car garage provides ample storage space and secure parking. This home is just a short stroll away from the community park, making it easy to enjoy outdoor recreation and social gatherings!
Location
State ID
County Kootenai
Community Woodbridge
Area 02 - Post Falls
Zoning RES
Direction From Post Falls: West on Seltice to Silkwood to Lemonwood.
Rooms
Basement None, Crawl Space
Interior
Interior Features Cable TV, Central Air, Dryer Hookup - Elec, High Speed Internet, Intercom, Washer Hookup
Heating Natural Gas, Forced Air
Exterior
Exterior Feature Curbs, Open Patio, Paved Parking, Sidewalks, Sprinkler System - Back, Sprinkler System - Front, Fencing - Full, Lawn
Parking Features Att Garage
Garage Description 2 Car
View Territorial
Roof Type Composition
Attached Garage Yes
Building
Lot Description Level, Southern Exposure
Foundation Concrete Perimeter
Sewer Public Sewer
Water Public
New Construction No
Schools
School District Post Falls - 273
Others
Tax ID P94020020150
Read Less Info
Want to know what your home might be worth? Contact us for a FREE valuation!

Our team is ready to help you sell your home for the highest possible price ASAP
Bought with EXP Realty
"My job is to find and attract mastery-based agents to the office, protect the culture, and make sure everyone is happy! "






