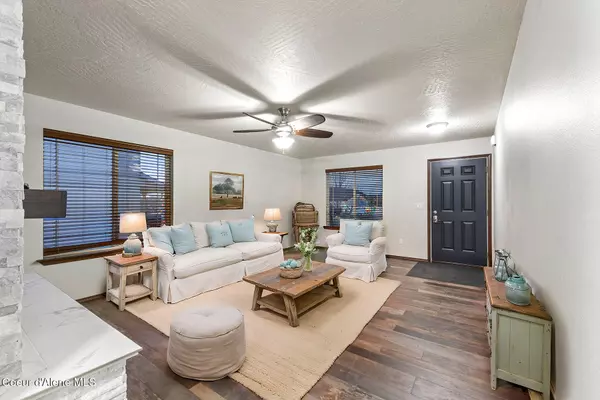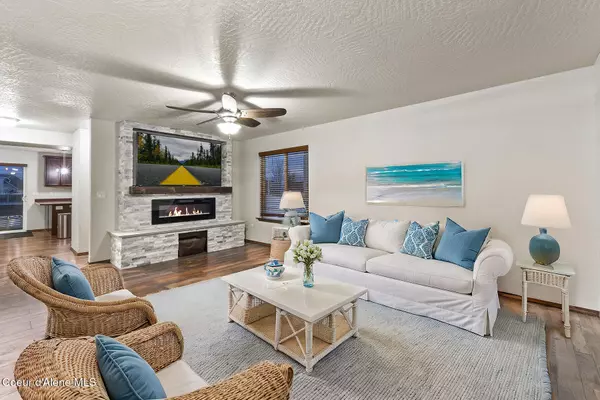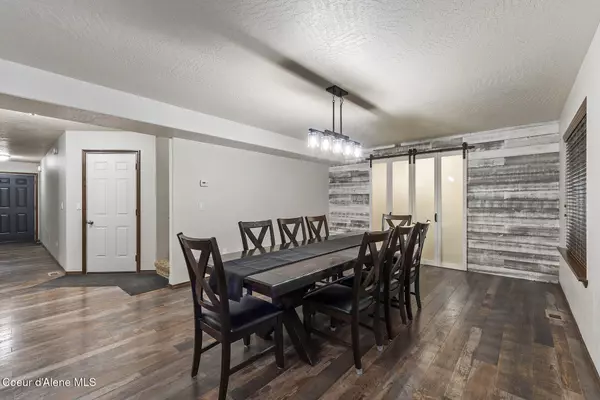$549,900
$549,900
For more information regarding the value of a property, please contact us for a free consultation.
4 Beds
2.5 Baths
2,250 SqFt
SOLD DATE : 02/05/2025
Key Details
Sold Price $549,900
Property Type Single Family Home
Sub Type Site Built < 2 Acre
Listing Status Sold
Purchase Type For Sale
Square Footage 2,250 sqft
Price per Sqft $244
Subdivision Fieldstone At Prairie Falls 5Th Add
MLS Listing ID 24-11226
Sold Date 02/05/25
Style Multi-Level
Bedrooms 4
HOA Y/N Yes
Originating Board Coeur d'Alene Multiple Listing Service
Year Built 2012
Annual Tax Amount $1,725
Tax Year 2023
Lot Size 8,712 Sqft
Acres 0.2
Property Sub-Type Site Built < 2 Acre
Property Description
Immaculately maintained 4-bed, 2.5-bath home, original owners, just minutes from I-90 & Coeur d'Alene. This 2,250 sq ft home, newly painted interior, features a spacious living room with an electric fireplace, 75' Samsung TV, stylish mantle and space for surround sound. The kitchen boasts stainless steel appliances, a farmhouse sink, and a brand-new 3-shelf dishwasher. The large dining room is perfect for family gatherings and includes a large pantry. Upstairs, enjoy a spacious family room/office with two desks, 3 bedrooms (all with ceiling fans), and a master suite with soaking tub and shower. The backyard offers a stunning tongue-and-groove patio, 8-person Jacuzzi (new pump & cover)w/stereo, table, and waterfall, plus RV/boat parking with a 14-foot access gate and RV dump. Additional features include a 2-car garage, central A/C, sprinkler system, garden area with raised beds, 12x16 storage shed, new concrete edging, and a 3-car parking area. Bonus: no backyard neighbors!
Location
State ID
County Kootenai
Community Fieldstone At Prairie Falls 5Th Add
Area 02 - Post Falls
Zoning Res
Direction North on Hwy. 41, Left on Poleline, Right on Greensferry, Left on Bogie, Right on Backweight, Left on Thrush, House is on the left
Rooms
Basement None, Slab on grade
Interior
Interior Features High Speed Internet
Heating Electric, Natural Gas, Forced Air, Fireplace(s)
Exterior
Exterior Feature Covered Patio, Fruit Trees, Garden, Landscaping, Lighting, Paved Parking, Rain Gutters, RV Parking - Open, Sidewalks, Sprinkler System - Back, Sprinkler System - Front, Fencing - Full
Parking Features Att Garage
Garage Description 2 Car
View Mountain(s), Territorial
Roof Type Composition
Attached Garage Yes
Building
Lot Description Level, Open Lot
Foundation Concrete Perimeter
Sewer Public Sewer
Water Public
New Construction No
Schools
School District Post Falls - 273
Others
Tax ID PK0760080020
Read Less Info
Want to know what your home might be worth? Contact us for a FREE valuation!

Our team is ready to help you sell your home for the highest possible price ASAP
Bought with Silvercreek Realty Group, LLC
"My job is to find and attract mastery-based agents to the office, protect the culture, and make sure everyone is happy! "






